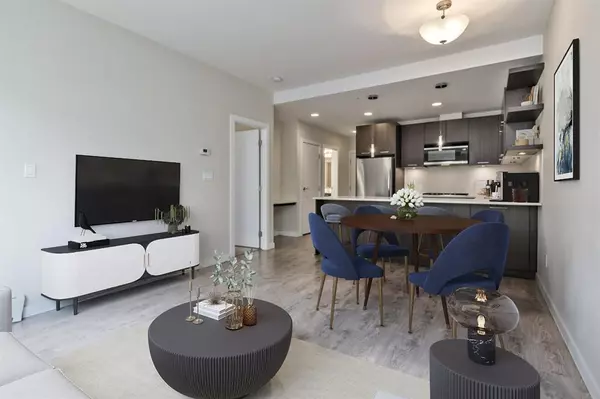For more information regarding the value of a property, please contact us for a free consultation.
707 4 ST NE #203 Calgary, AB T2E3S7
Want to know what your home might be worth? Contact us for a FREE valuation!

Our team is ready to help you sell your home for the highest possible price ASAP
Key Details
Sold Price $307,000
Property Type Condo
Sub Type Apartment
Listing Status Sold
Purchase Type For Sale
Square Footage 585 sqft
Price per Sqft $524
Subdivision Renfrew
MLS® Listing ID A2089738
Sold Date 11/17/23
Style Apartment
Bedrooms 1
Full Baths 1
Condo Fees $317/mo
Originating Board Calgary
Year Built 2013
Annual Tax Amount $1,544
Tax Year 2023
Property Description
Welcome to this chic and sophisticated condo in the sought after neighbourhood of Renfrew. This beautiful condo offers the ultimate in captivating high-end finishes combined with the convenience of inner city living and all the amenities at your doorstep. Your inner designer will swoon over the gorgeous quartz countertops, shimmering backsplash, open concept living and gorgeous large windows. Enjoy the bounds of natural sunlight dancing through the home, highlighting its functional spaciousness and breathing in a fresh vibrant life you won't find anywhere else. Finish off each day with a workout in the building gym or a stroll along the Bow River, heading back before sundown to sip wine on your cozy patio oasis nestled over the quant courtyard. It's hard to find the best of both worlds, but here it is. This unit comes with an oversized titled parking stall and secure assigned storage locker. The building offers bike storage, car wash, dog wash, visitor parking and a gym for each building. The comfort of a luxurious home while indulging your inner socialite with amenities and trendy hangouts right outside your doorstep. Lifestyles come in all shapes and sizes, but this one was made for you!?
Location
Province AB
County Calgary
Area Cal Zone Cc
Zoning M-C2
Direction E
Interior
Interior Features Kitchen Island, No Smoking Home, Open Floorplan, Quartz Counters, Storage, Vinyl Windows, Walk-In Closet(s)
Heating Baseboard
Cooling None
Flooring Carpet, Ceramic Tile, Laminate
Appliance Dishwasher, Dryer, Gas Cooktop, Microwave Hood Fan, Oven-Built-In, Refrigerator, Washer
Laundry In Unit
Exterior
Parking Features Oversized, Stall, Titled, Underground
Garage Description Oversized, Stall, Titled, Underground
Community Features Park, Playground, Schools Nearby, Shopping Nearby, Sidewalks, Street Lights, Walking/Bike Paths
Amenities Available Bicycle Storage, Car Wash, Elevator(s), Fitness Center, Parking, Snow Removal, Storage, Trash, Visitor Parking
Porch Balcony(s)
Exposure E
Total Parking Spaces 1
Building
Story 4
Architectural Style Apartment
Level or Stories Single Level Unit
Structure Type Brick,Composite Siding,Wood Frame
Others
HOA Fee Include Common Area Maintenance,Gas,Heat,Insurance,Maintenance Grounds,Parking,Professional Management,Reserve Fund Contributions,Sewer,Snow Removal,Trash,Water
Restrictions Pet Restrictions or Board approval Required
Tax ID 83193648
Ownership Private
Pets Allowed Yes
Read Less



