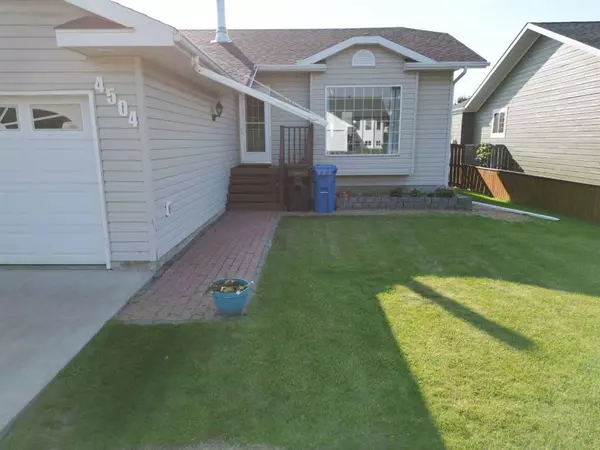For more information regarding the value of a property, please contact us for a free consultation.
4504 47 ST Grimshaw, AB T0H1W0
Want to know what your home might be worth? Contact us for a FREE valuation!

Our team is ready to help you sell your home for the highest possible price ASAP
Key Details
Sold Price $277,500
Property Type Single Family Home
Sub Type Detached
Listing Status Sold
Purchase Type For Sale
Square Footage 1,020 sqft
Price per Sqft $272
MLS® Listing ID A2078018
Sold Date 11/17/23
Style Bungalow
Bedrooms 3
Full Baths 2
Originating Board Grande Prairie
Year Built 1997
Annual Tax Amount $3,258
Tax Year 2022
Lot Size 7,899 Sqft
Acres 0.18
Property Description
Wait until you see what this well maintained and well loved home has to offer. Located on the South East end of Grimshaw, just a short distance from the schools and multi plex center. You will appreciate the recent renovations, such as newer shingles, new hot water tank, new grey plank kitchen flooring, new appliances, newer deck and completely renovated main bathroom. The kitchen is a bright and happy place which leads into a 3-season sunroom. Here you can leisurely watch your kids play or watch your garden grow. The garden is oversized with fertile soil that produces well. There is an open green space beyond the east side of the fully fenced yard. The basement offers a cozy family room, large bedroom and another full bathroom. The separate laundry room is huge, allowing for plenty of storage space, plus a spacious cold room with lots of extra shelving. The wood stove in the family room is sure to knock the dollars off your utility bill. There are cords and more cords of wood stacked neatly in one of the two sheds in the backyard. This 16x16 shed has a handy mezzanine as well. This amazing property is a pleasure to view. Don't let this one slip through your fingers!
Location
Province AB
County Peace No. 135, M.d. Of
Zoning R2
Direction E
Rooms
Basement Finished, Full
Interior
Interior Features Ceiling Fan(s), Laminate Counters, No Animal Home, No Smoking Home, Storage, Vinyl Windows
Heating Central, Natural Gas, Wood, Wood Stove
Cooling None
Flooring Hardwood, Laminate, Vinyl Plank
Fireplaces Number 1
Fireplaces Type Gas
Appliance Dishwasher, Electric Stove
Laundry In Basement
Exterior
Parking Features Concrete Driveway, Double Garage Attached
Garage Spaces 2.0
Garage Description Concrete Driveway, Double Garage Attached
Fence Fenced
Community Features Park, Playground, Pool, Schools Nearby, Shopping Nearby, Sidewalks, Street Lights
Roof Type Asphalt
Porch Deck
Lot Frontage 55.0
Total Parking Spaces 4
Building
Lot Description Back Yard, Backs on to Park/Green Space, Front Yard, Garden, No Neighbours Behind, Landscaped
Foundation Poured Concrete
Architectural Style Bungalow
Level or Stories One
Structure Type Vinyl Siding
Others
Restrictions None Known
Tax ID 56524392
Ownership Private
Read Less



