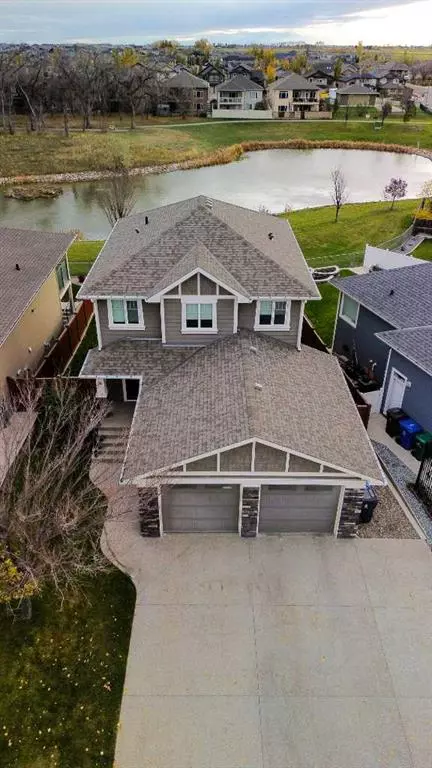For more information regarding the value of a property, please contact us for a free consultation.
91 Sixmile RDG S Lethbridge, AB T1K7N4
Want to know what your home might be worth? Contact us for a FREE valuation!

Our team is ready to help you sell your home for the highest possible price ASAP
Key Details
Sold Price $645,000
Property Type Single Family Home
Sub Type Detached
Listing Status Sold
Purchase Type For Sale
Square Footage 1,904 sqft
Price per Sqft $338
Subdivision Southgate
MLS® Listing ID A2089161
Sold Date 11/16/23
Style 2 Storey
Bedrooms 4
Full Baths 3
Half Baths 1
Originating Board Lethbridge and District
Year Built 2010
Annual Tax Amount $6,291
Tax Year 2023
Lot Size 5,443 Sqft
Acres 0.12
Property Description
This is an incredible 2 STORY: One STORY tells of an amazing location in a quiet cul-de-sac close to the coulees, in Sixmile Ridge, backing onto the water feature, and with amazing homes in the neighbourhood. A 2nd STORY tells of an amazing luxurious house with modernized decor and flooring, contemporary living room and kitchen and a fully developed walk-out basement. Gourmet kitchen with extra vegetable sink, double oven, wine fridge, granite countertops and huge island to congregate around. 3 bedrooms upstairs and a 4th in the bright basement and a main floor conveniently located office. The primary bedroom ensuite features his and her double sinks, a steam shower, and a private water closet. Enjoy the lake view from all floors, and your large BBQ deck.
Location
Province AB
County Lethbridge
Zoning R-L
Direction W
Rooms
Other Rooms 1
Basement Finished, Walk-Out To Grade
Interior
Interior Features Built-in Features, Central Vacuum, Granite Counters, Kitchen Island, Open Floorplan
Heating High Efficiency, Forced Air
Cooling Central Air
Flooring Carpet, Cork, Vinyl Plank
Fireplaces Number 1
Fireplaces Type Gas, Living Room
Appliance Central Air Conditioner, Dishwasher, Double Oven, Garage Control(s), Microwave, Refrigerator, Stove(s), Washer/Dryer, Water Softener, Window Coverings, Wine Refrigerator
Laundry In Basement
Exterior
Parking Features Double Garage Attached, Driveway
Garage Spaces 2.0
Garage Description Double Garage Attached, Driveway
Fence Fenced
Community Features Airport/Runway, Park, Playground, Pool, Schools Nearby, Shopping Nearby, Sidewalks, Street Lights, Walking/Bike Paths
Roof Type Asphalt Shingle
Porch Deck, Patio
Lot Frontage 53.5
Total Parking Spaces 4
Building
Lot Description Back Yard, Backs on to Park/Green Space, Creek/River/Stream/Pond, Front Yard, No Neighbours Behind, Landscaped, Street Lighting, Treed, Views
Foundation Poured Concrete
Architectural Style 2 Storey
Level or Stories Two
Structure Type Composite Siding,Stone
Others
Restrictions None Known
Tax ID 83364934
Ownership Registered Interest
Read Less



