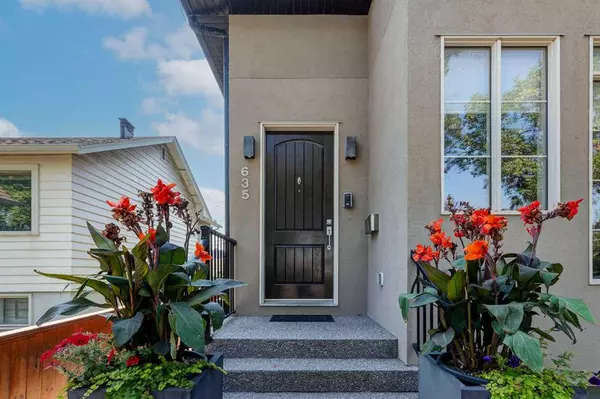For more information regarding the value of a property, please contact us for a free consultation.
635 9 AVE NE Calgary, AB T2E 0W4
Want to know what your home might be worth? Contact us for a FREE valuation!

Our team is ready to help you sell your home for the highest possible price ASAP
Key Details
Sold Price $778,000
Property Type Single Family Home
Sub Type Semi Detached (Half Duplex)
Listing Status Sold
Purchase Type For Sale
Square Footage 1,740 sqft
Price per Sqft $447
Subdivision Renfrew
MLS® Listing ID A2083670
Sold Date 11/16/23
Style 2 Storey,Side by Side
Bedrooms 4
Full Baths 3
Half Baths 1
Originating Board Calgary
Year Built 2008
Annual Tax Amount $4,508
Tax Year 2023
Lot Size 3,003 Sqft
Acres 0.07
Property Description
If you are looking for a home that will set you apart, consider this incredibly designed home on a beautiful tree lined street in the coveted Regal Terrace pocket of Renfrew. This is a wonderful location, within walking distance to local eateries, the picturesque ridge, vibrant Bridgeland, and for those who are eager to commute to downtown, an enjoyable walk to work. This is only the second time on the market; the current owners have enjoyed raising their children here, surrounded by great neighbours. Come on in....with approximately 2550 ft2 of well designed living space, this home will be sure to meet all of your needs. Take note of the 10 foot ceilings on the main level and 9 ft ceilings on the upper and lower levels. The front entrance greets you with a sweeping staircase aside the welcoming sitting area. You'll find a large closet for you and your guests to hang your coats and stay awhile. The principal area of the main floor is spacious and open; a wonderful space for family, friends or intimate gatherings. The kitchen provides vast cabinetry, centre island with breakfast bar, built in wall oven and gas range. The adjacent dining area can be used for casual meals or formal entertaining. Hang out in the great room and enjoy the fall on the upcoming winter evenings. The main floor is rounded out by a discreet powder room. The back entrance is great for busy families; come and go from the double garage, and take some time to enjoy the south facing yard with the coziest of decks with a pergola - great for creating an outdoor living room for those pleasant days/nights. The upper floor of the home has 3 bedrooms; the secondary bedrooms serviced by a full bath. The large principal bedroom has vaulted ceilings, walk in closet and a spacious & luxurious ensuite. Enjoy the convenience of the upper laundry room. The lower level is fully developed and is ideal for guests, a nanny suite, or multi-generational living. It is complete with a well sized bedroom, full bath and large family room with wet bar. This home was thoughtfully built with ICF walls between the living areas of the homes and a solid concrete basement foundation. Look forward to using the central air conditioning when things warm up next spring/summer. There are so many unique and special elements of this property; it must be seen.
Location
Province AB
County Calgary
Area Cal Zone Cc
Zoning R-C2
Direction N
Rooms
Other Rooms 1
Basement Finished, Full
Interior
Interior Features High Ceilings, Skylight(s), Vaulted Ceiling(s)
Heating Forced Air, Natural Gas
Cooling Central Air
Flooring Carpet, Tile
Fireplaces Number 1
Fireplaces Type Gas, Great Room
Appliance Bar Fridge, Dishwasher, Dryer, Garage Control(s), Gas Cooktop, Microwave, Refrigerator, Washer, Window Coverings
Laundry Upper Level
Exterior
Parking Features Double Garage Detached
Garage Spaces 2.0
Garage Description Double Garage Detached
Fence Fenced
Community Features Playground, Pool, Schools Nearby, Shopping Nearby
Roof Type Asphalt Shingle
Porch Patio, Pergola, Terrace
Lot Frontage 25.0
Exposure N
Total Parking Spaces 2
Building
Lot Description Back Lane, Landscaped, Level, Rectangular Lot
Foundation Poured Concrete
Architectural Style 2 Storey, Side by Side
Level or Stories Two
Structure Type Stucco,Wood Frame
Others
Restrictions None Known
Tax ID 82771143
Ownership Private
Read Less



