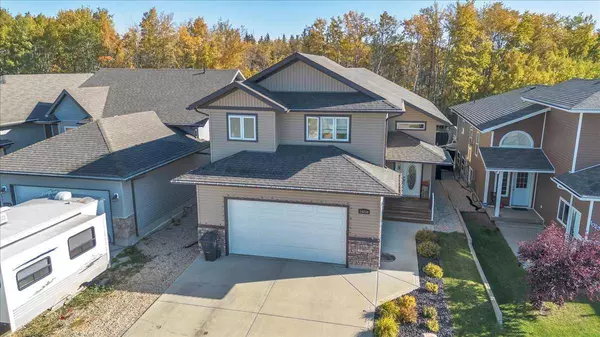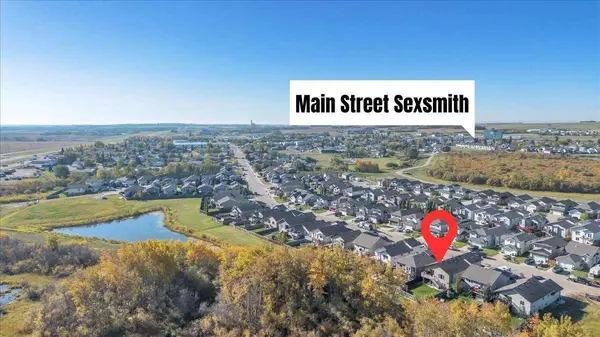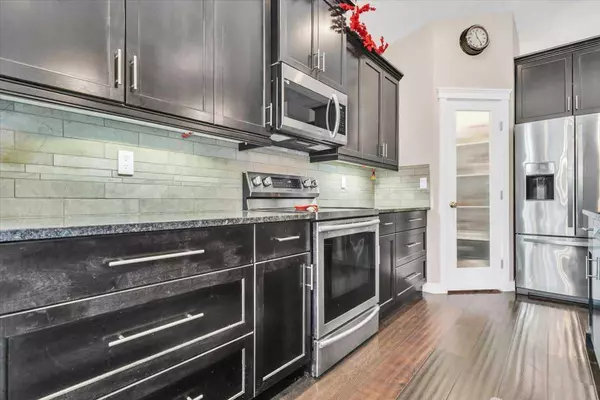For more information regarding the value of a property, please contact us for a free consultation.
10236 93 Street Sexsmith, AB T0H3C0
Want to know what your home might be worth? Contact us for a FREE valuation!

Our team is ready to help you sell your home for the highest possible price ASAP
Key Details
Sold Price $490,000
Property Type Single Family Home
Sub Type Detached
Listing Status Sold
Purchase Type For Sale
Square Footage 1,791 sqft
Price per Sqft $273
MLS® Listing ID A2081413
Sold Date 11/16/23
Style Bi-Level
Bedrooms 5
Full Baths 3
Originating Board Grande Prairie
Year Built 2013
Annual Tax Amount $4,825
Tax Year 2023
Lot Size 6,024 Sqft
Acres 0.14
Property Description
Elegant, Inviting, Functional! Comfort, Family, Meals, Home! This house is definitely the home you have been yearning for. Here you will find CRAFTSMANSHIP noted throughout every inch of this home. Incredible 1791 sq ft home boasts the perfect blend of in town living with a touch of natural seclusion with the tree backdrop directly behind your home(AKA NO REAR NEIGHBOURS). 5 Bedrooms 3 Full Bathrooms with a WALKOUT basement. Large Windows in the basement make it bright and welcoming. Primary suite is oversized and has a 4 Piece bath attached with a beautiful stand alone tub as well as a generous sized closet. Large FOYER has room for all your guests to comfortably get dressed while coming or going. 2 PANTRIES, one corner unit and another for appliance storage both just off the kitchen. Large Island with GRANITE tops and seating. In fact, GRANITE will be found throughout the entire home. Zebra BLINDS are in every window! 2 Covered DECKS out back give you the opportunity to host in different areas for different occasions. The yard is finished and landscaped with a beautiful firepit area and stone walkway. This home has been meticulously cared for and is in the incredible community of Sexsmith. Grab a Partner, a Coffee, and a Realtor and book your showing here today.
Location
Province AB
County Grande Prairie No. 1, County Of
Zoning RES
Direction W
Rooms
Other Rooms 1
Basement Finished, Full
Interior
Interior Features Granite Counters, High Ceilings, Jetted Tub
Heating Forced Air
Cooling Central Air
Flooring Carpet, Hardwood, Tile
Fireplaces Number 2
Fireplaces Type Gas
Appliance Dishwasher, Refrigerator, Stove(s), Washer/Dryer
Laundry In Basement
Exterior
Parking Features Double Garage Attached
Garage Spaces 2.0
Garage Description Double Garage Attached
Fence Fenced
Community Features Park, Playground, Schools Nearby, Shopping Nearby, Sidewalks, Street Lights, Walking/Bike Paths
Roof Type Asphalt Shingle
Porch Balcony(s)
Lot Frontage 42.0
Total Parking Spaces 4
Building
Lot Description Back Lane, Back Yard, Cul-De-Sac, Front Yard, Landscaped
Foundation Poured Concrete
Architectural Style Bi-Level
Level or Stories Bi-Level
Structure Type Brick,Vinyl Siding
Others
Restrictions None Known
Tax ID 85016739
Ownership Joint Venture
Read Less



