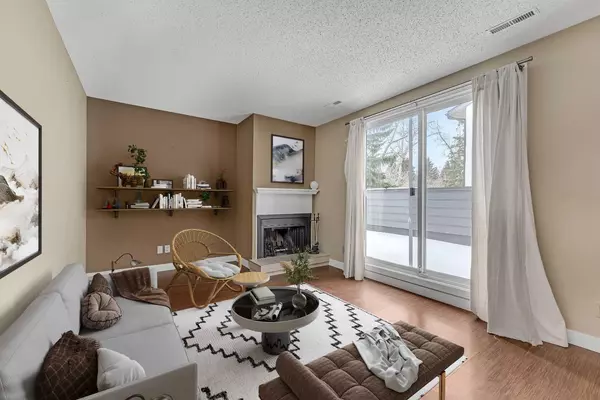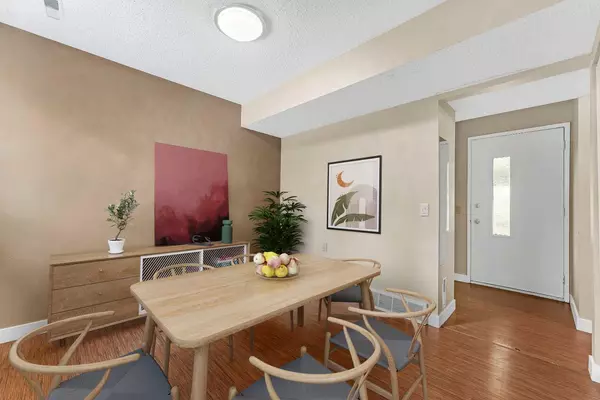For more information regarding the value of a property, please contact us for a free consultation.
2520 Palliser DR SW #302 Calgary, AB T2V 4S9
Want to know what your home might be worth? Contact us for a FREE valuation!

Our team is ready to help you sell your home for the highest possible price ASAP
Key Details
Sold Price $265,000
Property Type Townhouse
Sub Type Row/Townhouse
Listing Status Sold
Purchase Type For Sale
Square Footage 991 sqft
Price per Sqft $267
Subdivision Oakridge
MLS® Listing ID A2090860
Sold Date 11/16/23
Style 2 Storey
Bedrooms 2
Full Baths 1
Condo Fees $558
Originating Board Calgary
Year Built 1976
Annual Tax Amount $1,248
Tax Year 2023
Property Description
OPEN HOUSE SUNDAY, OCTOBER 5TH 12-3 P.M. Don't miss out on the incredible value offered by this charming townhome in the PALACE OAKS condo project, nestled in the beloved family-friendly community of Oakridge. This end unit boasts two spacious bedrooms, covered carport parking right at your doorstep, beautiful laminate flooring, and a fantastic balcony with sweeping southwest views. The cozy living room features a wood-burning fireplace, perfect for those chilly winter evenings. The dining room is versatile for family meals and formal gatherings and is conveniently located near the galley-style kitchen. Both bedrooms offer ample closet space, and the well appointed bathroom features tile floors, a generous closet, and in-unit laundry. This well-managed complex is pet-friendly and provides ample visitor parking. The property's location is ideal, close to schools, public transportation, and shopping. Nature enthusiasts will appreciate easy access to the Glenmore Reservoir, offering picturesque pathways, trails, and breathtaking views. Additional nearby attractions include Rockyview Hospital, Heritage Park, Glenmore Landing Shopping Centre, and Stoney Trail.
Don't wait to explore this Oakridge townhome's charm and convenience.
Location
Province AB
County Calgary
Area Cal Zone S
Zoning M-C1
Direction N
Rooms
Basement None
Interior
Interior Features No Smoking Home
Heating Forced Air, Natural Gas
Cooling None
Flooring Carpet, Ceramic Tile, Laminate
Fireplaces Number 1
Fireplaces Type Living Room, Mantle, Wood Burning
Appliance Dishwasher, Dryer, Electric Stove, Range Hood, Refrigerator, Washer
Laundry In Unit, Upper Level
Exterior
Parking Features Assigned, Carport, Paved
Garage Description Assigned, Carport, Paved
Fence None
Community Features Schools Nearby, Shopping Nearby, Walking/Bike Paths
Amenities Available Playground, Visitor Parking
Roof Type Asphalt Shingle
Porch Balcony(s)
Exposure S
Total Parking Spaces 1
Building
Lot Description Landscaped, Treed
Foundation Poured Concrete
Architectural Style 2 Storey
Level or Stories Two
Structure Type Stucco,Wood Frame,Wood Siding
Others
HOA Fee Include Common Area Maintenance,Insurance,Maintenance Grounds,Parking,Professional Management,Trash
Restrictions Pet Restrictions or Board approval Required
Tax ID 82903633
Ownership Private
Pets Allowed Restrictions, Yes
Read Less



