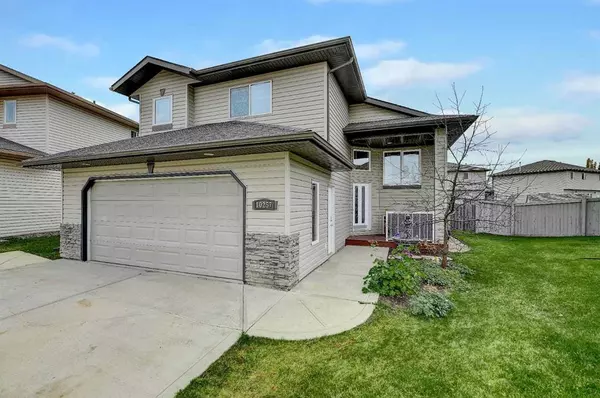For more information regarding the value of a property, please contact us for a free consultation.
10257 72 AVE Grande Prairie, AB T8W 2Y2
Want to know what your home might be worth? Contact us for a FREE valuation!

Our team is ready to help you sell your home for the highest possible price ASAP
Key Details
Sold Price $423,000
Property Type Single Family Home
Sub Type Detached
Listing Status Sold
Purchase Type For Sale
Square Footage 1,317 sqft
Price per Sqft $321
Subdivision Mission Heights
MLS® Listing ID A2088008
Sold Date 11/16/23
Style Modified Bi-Level
Bedrooms 4
Full Baths 3
Originating Board Grande Prairie
Year Built 2005
Annual Tax Amount $4,827
Tax Year 2023
Lot Size 6,657 Sqft
Acres 0.15
Property Description
BEAUTIFUL, well maintained home in Mission Heights, just steps away from the Eastlink Center, schools, shopping and more! This fully developed home just had a new roof put on this summer, has granite countertops, hardwood flooring, natural gas line to the BBQ, heated garage and hot and cold taps in the garage, as just some of the extras. Walking into the home you are greeted with a large, tiled entryway leading to the main level. The living area is open, with a large island, leading into the living room that features a gas fireplace. The back deck is off the kitchen and leads out into the fully fenced and landscaped pie shaped yard. Rounding out the main level, there are two bedrooms and a full bathroom. Above the garage there is a large primary bedroom with a walk in closet and full en suite. In the basement, there is a large family room, featuring a wood stove, another bedroom and full bathroom. This home also features central AC for those hot summer days. There is also a new furnace, HWT and apple trees that produce in the summer! Come have a look at this wonderful home today!
Location
Province AB
County Grande Prairie
Zoning RG
Direction E
Rooms
Other Rooms 1
Basement Finished, Full
Interior
Interior Features Granite Counters, Kitchen Island
Heating Forced Air
Cooling Central Air
Flooring Carpet, Hardwood, Tile
Fireplaces Number 1
Fireplaces Type Gas
Appliance Built-In Electric Range, Dishwasher, Refrigerator, Washer/Dryer
Laundry In Basement
Exterior
Parking Features Double Garage Attached
Garage Spaces 2.0
Garage Description Double Garage Attached
Fence Fenced
Community Features Other, Park, Playground, Pool, Schools Nearby, Shopping Nearby, Sidewalks, Walking/Bike Paths
Roof Type Asphalt Shingle
Porch Deck
Lot Frontage 30.0
Total Parking Spaces 4
Building
Lot Description Back Yard, Corner Lot, Cul-De-Sac, Few Trees, Lawn, Landscaped, Level, Pie Shaped Lot, Private
Foundation Poured Concrete
Architectural Style Modified Bi-Level
Level or Stories Bi-Level
Structure Type Concrete,Vinyl Siding
Others
Restrictions None Known
Tax ID 83528402
Ownership Private
Read Less



