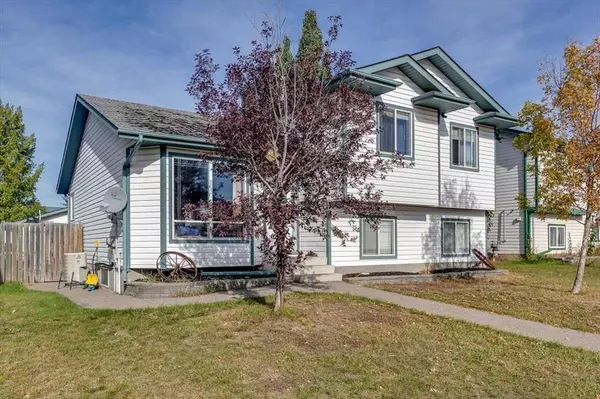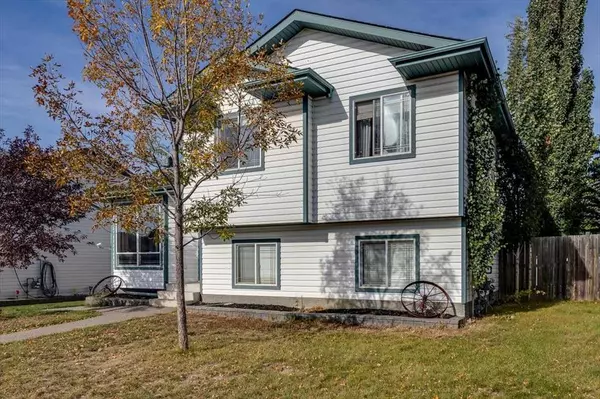For more information regarding the value of a property, please contact us for a free consultation.
88 Premier CRES Blackfalds, AB T4M 0E5
Want to know what your home might be worth? Contact us for a FREE valuation!

Our team is ready to help you sell your home for the highest possible price ASAP
Key Details
Sold Price $330,000
Property Type Single Family Home
Sub Type Detached
Listing Status Sold
Purchase Type For Sale
Square Footage 1,225 sqft
Price per Sqft $269
Subdivision Panorama Estates
MLS® Listing ID A2080934
Sold Date 11/16/23
Style 4 Level Split
Bedrooms 4
Full Baths 3
Originating Board Central Alberta
Year Built 2001
Annual Tax Amount $3,203
Tax Year 2023
Lot Size 6,006 Sqft
Acres 0.14
Property Description
Spacious 4 level split house in the growing town of Blackfalds. When entering the house you are invited to the spacious living room which is separated with a wall from the kitchen & dining area. Decent sized pantry and ample caabinets in the kitchen. Upstairs you will find a primary bedroom with 3 piece ensuite, two more bedrooms and a common bathroom. Third level has spacious family room with a fireplace, 4th bedroom, laundry room and a 3 piece bathroom. The 4th level has an office room and receation room. Full size crawl space will give you lots of storage space. 26 X 24 double detached garage.
Location
Province AB
County Lacombe County
Zoning R1L
Direction N
Rooms
Other Rooms 1
Basement Finished, Full
Interior
Interior Features See Remarks
Heating See Remarks
Cooling None
Flooring Carpet, Laminate, Linoleum
Fireplaces Number 1
Fireplaces Type Gas
Appliance See Remarks
Laundry In Basement
Exterior
Parking Features Double Garage Detached
Garage Spaces 2.0
Garage Description Double Garage Detached
Fence Fenced
Community Features None
Roof Type Asphalt Shingle
Porch Deck
Total Parking Spaces 2
Building
Lot Description See Remarks
Foundation See Remarks
Architectural Style 4 Level Split
Level or Stories 4 Level Split
Structure Type None,Other
Others
Restrictions See Remarks
Tax ID 83851011
Ownership Court Ordered Sale
Read Less



