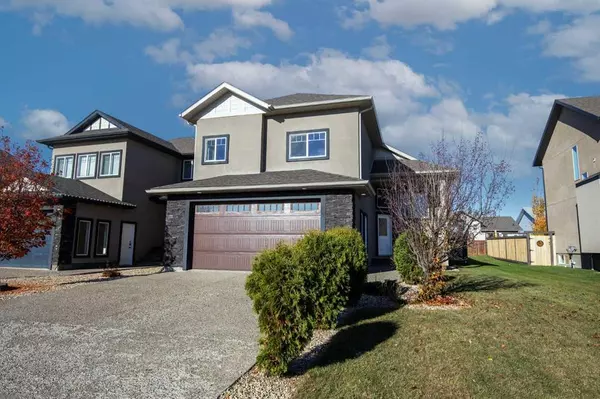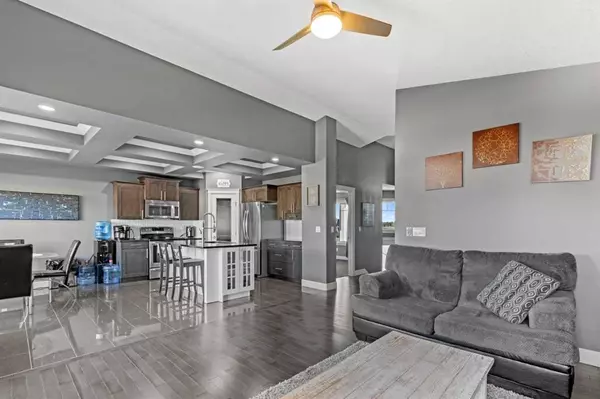For more information regarding the value of a property, please contact us for a free consultation.
9038 60 AVE Grande Prairie, AB T8W0K1
Want to know what your home might be worth? Contact us for a FREE valuation!

Our team is ready to help you sell your home for the highest possible price ASAP
Key Details
Sold Price $420,000
Property Type Single Family Home
Sub Type Detached
Listing Status Sold
Purchase Type For Sale
Square Footage 1,423 sqft
Price per Sqft $295
Subdivision Summerside
MLS® Listing ID A2087186
Sold Date 11/16/23
Style Modified Bi-Level
Bedrooms 4
Full Baths 2
Originating Board Grande Prairie
Year Built 2013
Annual Tax Amount $4,795
Tax Year 2023
Lot Size 4,734 Sqft
Acres 0.11
Property Description
Take a look at this stunning modified bi-level on a quiet street in Summerside (Southwynd Estates). Situated in a perfect location, enjoy the picturesque views and walking paths throughout this serene neighborhood, with easy access to Bickell's pond and incoming infrastructure on the corner of 68th & 92nd! Let the gorgeous exterior draw you in with the stucco & stone and prepare to stay for the even more impressive interior finishing, with sleek tile flooring greeting you at the spacious entryway. The main level showcases a cozy living room with stone feature wall and a recessed fireplace, flowing directly into the kitchen w/ a combo of white & espresso cabinetry, granite countertops, coffered ceiling, corner pantry and ample dining area - with 2 good sized bedrooms and a full 4-pc bathroom completing the main. Find the massive primary bedroom above the garage, featuring a spa-like ensuite w/ dual vanities, a corner jet tub and a separate tile shower. The partially developed basement has a framed bedroom, roughed in bathroom and is waiting for your finishing touches - this can easily be a 5 bedroom and 3 full bathroom home! The private yard is fully fenced + landscaped with blooming trees in front & back, and the 21 x 24 garage is plumbed and ready for a heater! Call your REALTOR® of choice and book your tour today!
Location
Province AB
County Grande Prairie
Zoning RS
Direction S
Rooms
Other Rooms 1
Basement Full, Partially Finished
Interior
Interior Features Kitchen Island, No Smoking Home, Stone Counters, Sump Pump(s), Vinyl Windows, Walk-In Closet(s)
Heating Forced Air, Natural Gas
Cooling None
Flooring Carpet, Hardwood, Tile
Fireplaces Number 1
Fireplaces Type Electric
Appliance Dishwasher, Electric Stove, Microwave, Refrigerator, Washer/Dryer, Window Coverings
Laundry In Basement
Exterior
Parking Features Aggregate, Double Garage Attached
Garage Spaces 2.0
Garage Description Aggregate, Double Garage Attached
Fence Fenced
Community Features Other, Park, Playground, Sidewalks, Walking/Bike Paths
Roof Type Asphalt Shingle
Porch Deck, Other
Lot Frontage 44.0
Total Parking Spaces 4
Building
Lot Description Back Lane, Interior Lot, Landscaped, Rectangular Lot
Foundation Poured Concrete
Architectural Style Modified Bi-Level
Level or Stories Bi-Level
Structure Type Stone,Stucco,Wood Frame
Others
Restrictions None Known
Tax ID 83547813
Ownership Private
Read Less



