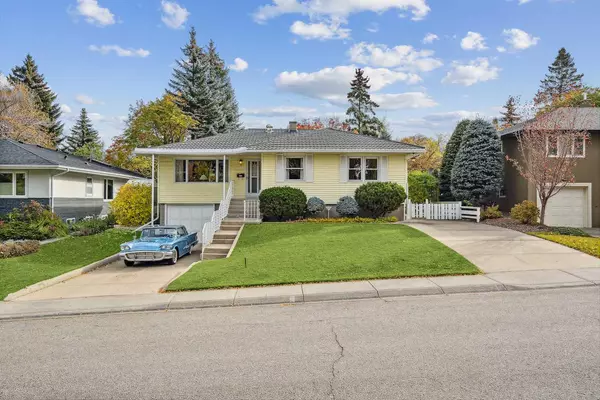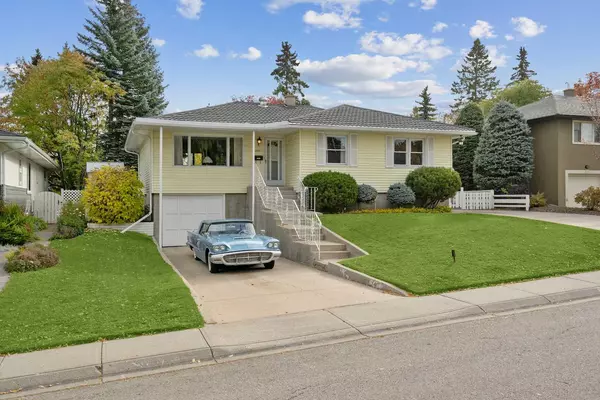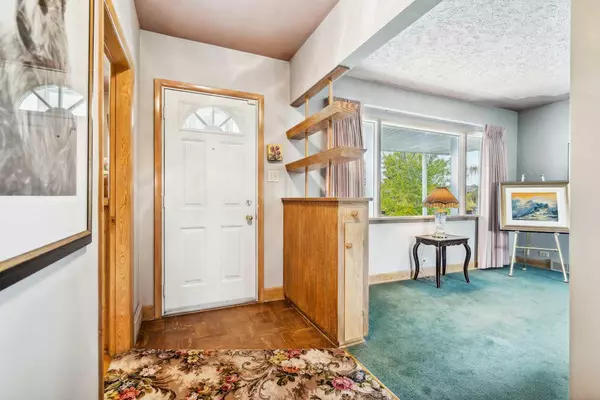For more information regarding the value of a property, please contact us for a free consultation.
1708 23 ST SW Calgary, AB T3C1H6
Want to know what your home might be worth? Contact us for a FREE valuation!

Our team is ready to help you sell your home for the highest possible price ASAP
Key Details
Sold Price $860,000
Property Type Single Family Home
Sub Type Detached
Listing Status Sold
Purchase Type For Sale
Square Footage 1,283 sqft
Price per Sqft $670
Subdivision Scarboro/Sunalta West
MLS® Listing ID A2086031
Sold Date 11/15/23
Style Bungalow
Bedrooms 4
Full Baths 2
Originating Board Calgary
Year Built 1954
Annual Tax Amount $4,509
Tax Year 2022
Lot Size 7,500 Sqft
Acres 0.17
Lot Dimensions 60X125
Property Description
First Time offered for Sale. This Extremely well cared for Mid Century Bungalow sits on an OVERSIZED 60 X 125 Foot Lot. A great opportunity to Renovate or Build new with a 2 storey and possible city views. The welcoming front Living Room is anchored by a decorative Art Deco Fireplace. The Dining area is spacious for those family gatherings and is adjacent to the Kitchen. Down the hall are 2 Large bedrooms, full bath and there's a third bedroom located at the entrance which could be an ideal office/den. There's hardwood flooring under the carpets The Lower level will transport you to a time of the classic 50's with the checkered flooring, ornamental fireplace, and huge mural. Now imagine listening to the sounds of Frank coming from the stereo while entertaining your guests. The 4th bedroom along with a full bath and laundry complete the lower level. Access the garage from here into the single garage. The Rear Yard is huge but private. Only a few blocks to the Tennis Courts, Off Leash Dog Park, LRT, Schools, etc.
Location
Province AB
County Calgary
Area Cal Zone Cc
Zoning R-C1
Direction W
Rooms
Basement Finished, Full
Interior
Interior Features No Animal Home, No Smoking Home, See Remarks, Vinyl Windows
Heating Forced Air
Cooling None
Flooring Hardwood, Linoleum
Appliance Dryer, Electric Stove, Refrigerator, Washer, Window Coverings
Laundry In Basement
Exterior
Parking Features Front Drive, Single Garage Attached
Garage Spaces 1.0
Garage Description Front Drive, Single Garage Attached
Fence Fenced
Community Features Clubhouse, Golf, Park, Playground, Pool, Schools Nearby, Shopping Nearby, Sidewalks, Street Lights, Tennis Court(s)
Roof Type See Remarks
Porch Patio
Lot Frontage 59.98
Exposure W
Total Parking Spaces 2
Building
Lot Description Back Yard, City Lot, Front Yard, Lawn, Sloped
Foundation Poured Concrete
Architectural Style Bungalow
Level or Stories One
Structure Type Vinyl Siding
Others
Restrictions None Known
Tax ID 82843240
Ownership Private
Read Less



