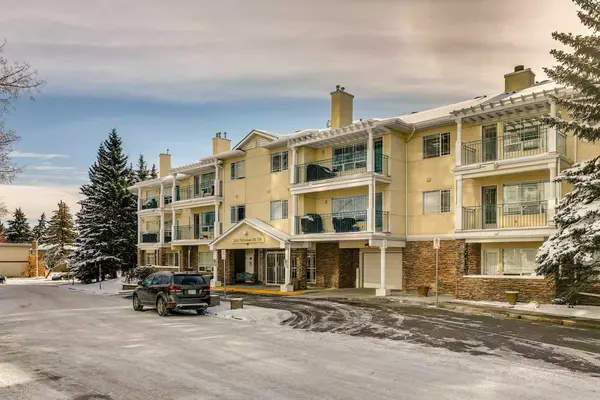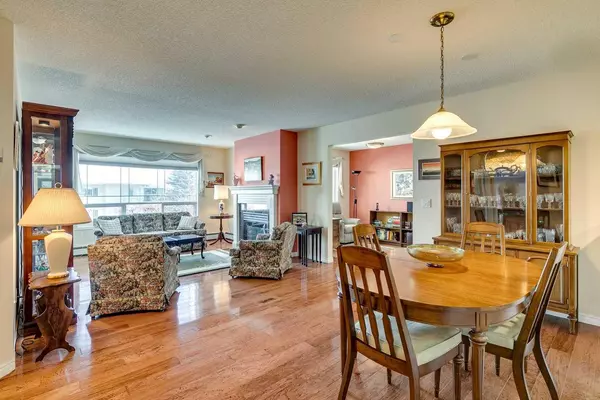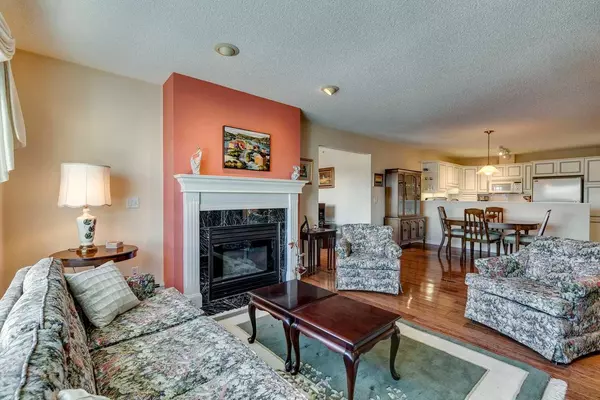For more information regarding the value of a property, please contact us for a free consultation.
2144 Paliswood RD SW #304 Calgary, AB T2V 5K2
Want to know what your home might be worth? Contact us for a FREE valuation!

Our team is ready to help you sell your home for the highest possible price ASAP
Key Details
Sold Price $492,500
Property Type Condo
Sub Type Apartment
Listing Status Sold
Purchase Type For Sale
Square Footage 1,141 sqft
Price per Sqft $431
Subdivision Palliser
MLS® Listing ID A2091545
Sold Date 11/15/23
Style Apartment
Bedrooms 2
Full Baths 2
Condo Fees $747/mo
Originating Board Calgary
Year Built 1995
Annual Tax Amount $2,076
Tax Year 2023
Property Description
SUNNY 1141 SQ FT 2 BEDROOM PLUS DEN, 2 BATHROOM CONDO OVERLOOKING A PEACEFUL COURTYARD!! Welcome to Courtyards West Park a quiet upscale hidden gem nestled in the exclusive community of Palliser. This bright open concept apartment has been lovingly maintained & tastefully updated featuring engineered hardwood flooring, big east facing windows & freshly painted walls. The kitchen with white cabinetry & ample counterspace has been opened up to overlook the spacious living & dining room area with a gorgeous tile clad gas fireplace & large sun-drenched balcony. The den is a great spot for an office, hobby room or TV room, separate from the main living area so work can easily be done without distraction. The two bedrooms are generous sizes & the master is large enough to accommodate a king size bed. The walkthrough closet leads to the beautifully renovated ensuite with an upgraded oversized walk-in waterfall shower, quartz countertops, new marble tiling & updated fixtures. The separate laundry room with stacked washer/dryer & tons of storage space is conveniently tucked away near the front of the unit. Also included is a secured titled underground parking stall & storage locker. Amenities include a social room with kitchen, guest suite & visitor parking. Close to Rocky View Hospital, South Glenmore Park, Heritage Park, Glenmore Landing Shopping Centre, shopping, schools & the new Ring Road System.
Location
Province AB
County Calgary
Area Cal Zone S
Zoning M-C1
Direction N
Rooms
Other Rooms 1
Interior
Interior Features Ceiling Fan(s), Closet Organizers, French Door, No Animal Home, No Smoking Home, Open Floorplan, Pantry, Track Lighting
Heating Baseboard, Hot Water, Natural Gas
Cooling None
Flooring Hardwood, Linoleum, Tile
Fireplaces Number 1
Fireplaces Type Gas, Living Room, Mantle, Tile
Appliance Electric Stove, Garage Control(s), Microwave Hood Fan, Refrigerator, Washer/Dryer Stacked, Window Coverings
Laundry In Unit, Laundry Room
Exterior
Parking Features Parkade, Stall, Titled, Underground
Garage Description Parkade, Stall, Titled, Underground
Community Features Schools Nearby, Shopping Nearby, Sidewalks, Street Lights, Walking/Bike Paths
Amenities Available Elevator(s), Guest Suite, Party Room, Visitor Parking
Roof Type Asphalt Shingle
Porch Balcony(s)
Exposure E
Total Parking Spaces 1
Building
Story 3
Foundation Poured Concrete
Architectural Style Apartment
Level or Stories Single Level Unit
Structure Type Stone,Stucco,Wood Frame
Others
HOA Fee Include Common Area Maintenance,Heat,Insurance,Maintenance Grounds,Professional Management,Reserve Fund Contributions,Sewer,Water
Restrictions Easement Registered On Title,Utility Right Of Way
Tax ID 83052029
Ownership Private
Pets Allowed Restrictions
Read Less



