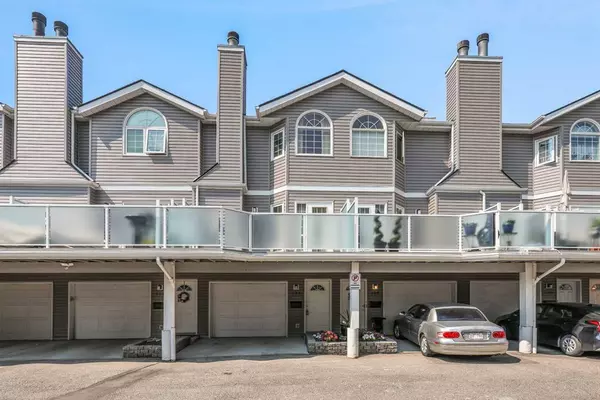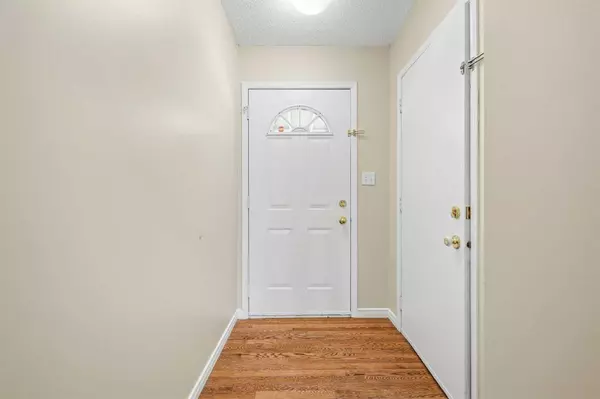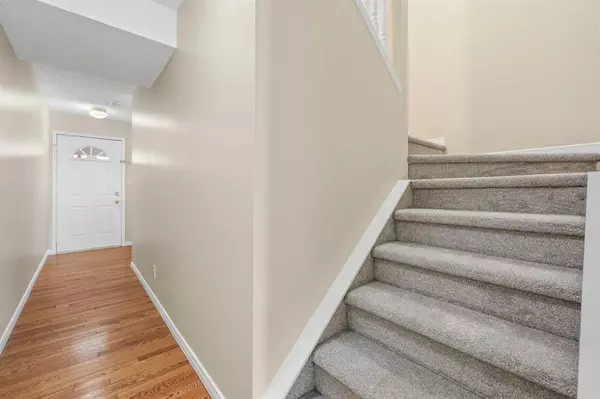For more information regarding the value of a property, please contact us for a free consultation.
1607 11 AVE SW #109 Calgary, AB T3C 0N3
Want to know what your home might be worth? Contact us for a FREE valuation!

Our team is ready to help you sell your home for the highest possible price ASAP
Key Details
Sold Price $375,000
Property Type Townhouse
Sub Type Row/Townhouse
Listing Status Sold
Purchase Type For Sale
Square Footage 1,203 sqft
Price per Sqft $311
Subdivision Sunalta
MLS® Listing ID A2079314
Sold Date 11/15/23
Style 3 Storey
Bedrooms 2
Full Baths 2
Condo Fees $498
Originating Board Calgary
Year Built 1990
Annual Tax Amount $2,286
Tax Year 2023
Property Description
Beautiful 3 storey 2 bedroom townhouse that has just been completely updated with freshly painted walls, trim, and ceilings, new carpets and underlay, appliances, counter tops, back splash and high efficient furnace. Located in Sunalta it is a short walk to the C-train, restaurants, grocery stores, work, 17th ave, and one of the best elementary schools in Calgary (Sunalta Elementary). This home features a large patio, wood burning fireplace and single car garage, 2 bedrooms each with an ensuite, the master bedroom is the entire third floor and includes vaulted ceilings, walk through closet, 4 pce ensuite with a jetted tub. The second bedroom is on the main floor with a 3 pce ensuite and is perfect for a roommate or home office. Condo board has also made the following improvements over the recent past, replaced deck membrane, deck railings, windows, exterior envelope and vinyl siding that is currently in the final stages of installation. Call for an appointment today to see your new home!
Location
Province AB
County Calgary
Area Cal Zone Cc
Zoning M-H1
Direction E
Rooms
Other Rooms 1
Basement None
Interior
Interior Features Closet Organizers, High Ceilings, No Animal Home, No Smoking Home, Quartz Counters, Vinyl Windows
Heating Central, Natural Gas
Cooling None
Flooring Carpet, Ceramic Tile, Hardwood
Fireplaces Number 1
Fireplaces Type Wood Burning
Appliance Dryer, Microwave, Refrigerator, Stove(s), Washer/Dryer
Laundry Main Level
Exterior
Parking Features Insulated, Single Garage Attached
Garage Spaces 1.0
Carport Spaces 1
Garage Description Insulated, Single Garage Attached
Fence Partial
Community Features Park, Playground, Schools Nearby, Shopping Nearby, Street Lights
Amenities Available None
Roof Type Asphalt Shingle
Porch Deck
Exposure E
Total Parking Spaces 1
Building
Lot Description Back Yard
Foundation Poured Concrete
Architectural Style 3 Storey
Level or Stories Three Or More
Structure Type Vinyl Siding
Others
HOA Fee Include Common Area Maintenance,Insurance,Maintenance Grounds,Professional Management,Reserve Fund Contributions,Snow Removal
Restrictions None Known
Ownership Private
Pets Allowed Restrictions
Read Less



