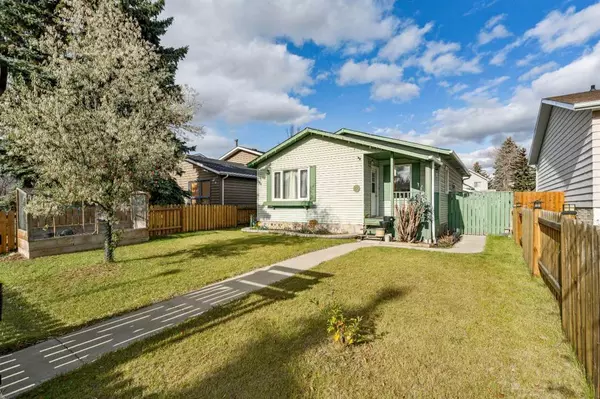For more information regarding the value of a property, please contact us for a free consultation.
88 Erin Grove Close SE Calgary, AB T2B 2T4
Want to know what your home might be worth? Contact us for a FREE valuation!

Our team is ready to help you sell your home for the highest possible price ASAP
Key Details
Sold Price $464,000
Property Type Single Family Home
Sub Type Detached
Listing Status Sold
Purchase Type For Sale
Square Footage 892 sqft
Price per Sqft $520
Subdivision Erin Woods
MLS® Listing ID A2088771
Sold Date 11/15/23
Style Bungalow
Bedrooms 3
Full Baths 2
Originating Board Calgary
Year Built 1981
Annual Tax Amount $2,615
Tax Year 2023
Lot Size 4,588 Sqft
Acres 0.11
Property Description
A perfect home for new homebuyers or a rental for investors. With an L-shaped kitchen, electric oven and dishwasher was replaced in 2021, refrigerator in 2020. There are two bedrooms upstairs and a four-piece bathroom. In the fully finished basement is the third bedroom plus another four-piece bathroom and a den that you can use for office, exercise or playroom. Laundry room is also located in the basement. Step outside to your fenced backyard with a huge deck and gazebo and a double detached garage. This home is within close proximity to Stoney and Peigan Trails, 36 and 52nd Streets SE and 17th Avenue SE which offer a variety of stores and restaurants, transit access, schools (both public and Catholic).
Location
Province AB
County Calgary
Area Cal Zone E
Zoning R-C1N
Direction S
Rooms
Basement Finished, Full
Interior
Interior Features No Animal Home, No Smoking Home
Heating Forced Air, Natural Gas
Cooling None
Flooring Ceramic Tile, Laminate, Linoleum
Appliance Dishwasher, Dryer, Electric Stove, Garage Control(s), Range Hood, Refrigerator, Washer, Window Coverings
Laundry In Basement
Exterior
Parking Features Double Garage Detached, Garage Door Opener, RV Access/Parking
Garage Spaces 2.0
Garage Description Double Garage Detached, Garage Door Opener, RV Access/Parking
Fence Fenced
Community Features Park, Playground, Schools Nearby, Street Lights
Roof Type Asphalt Shingle
Porch Deck
Lot Frontage 39.04
Exposure S
Total Parking Spaces 2
Building
Lot Description Rectangular Lot
Foundation Poured Concrete
Sewer Public Sewer
Water Public
Architectural Style Bungalow
Level or Stories One
Structure Type Metal Siding ,Wood Frame
Others
Restrictions None Known
Tax ID 82753398
Ownership Private
Read Less



