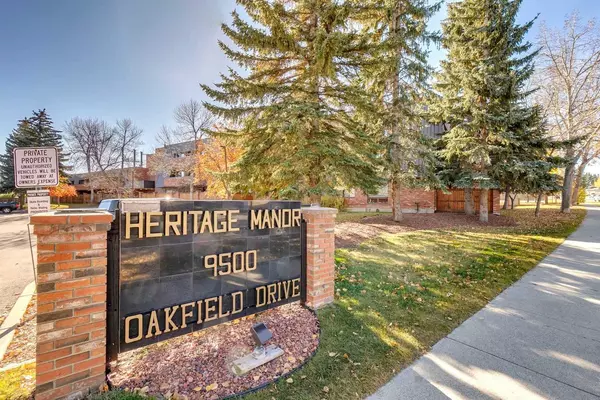For more information regarding the value of a property, please contact us for a free consultation.
9500 Oakfield DR SW #113 Calgary, AB T2V0L1
Want to know what your home might be worth? Contact us for a FREE valuation!

Our team is ready to help you sell your home for the highest possible price ASAP
Key Details
Sold Price $294,500
Property Type Condo
Sub Type Apartment
Listing Status Sold
Purchase Type For Sale
Square Footage 1,297 sqft
Price per Sqft $227
Subdivision Oakridge
MLS® Listing ID A2086285
Sold Date 11/14/23
Style Low-Rise(1-4)
Bedrooms 2
Full Baths 2
Condo Fees $807/mo
Originating Board Calgary
Year Built 1979
Annual Tax Amount $1,882
Tax Year 2023
Property Description
A RARE FIND! “Heritage Manor” is the first listing in this very sought-after adult living (55+) complex in nearly a year and a half! Nestled in the heart of Oakridge SW. At 1,300+ sqft, this two bedroom, two bathroom will impress. The unit has a large private patio to enjoy the beautiful summer & fall weather! TWO additional storage lockers and TWO parking stalls are assigned! A Fantastic Atrium with an Indoor Pool, Hot Tub and Sauna, and an Exercise room. Residents can enjoy family gatherings in the Party Room, equipped with a full kitchen. Minutes to Co-op, Safeway, Southland Leisure Centre, Jewish Centre and Glenmore Reservoir Pathways! Heritage Manor is a concrete building that is very well-managed and maintained. This unit gives excellent potential to update and personalize to your liking. Truly, it is a fantastic location, close to all amenities, steps to North Glenmore Park and great accessibility on the ring road!
Location
Province AB
County Calgary
Area Cal Zone S
Zoning M-C1 d65
Direction N
Rooms
Other Rooms 1
Interior
Interior Features Elevator, No Animal Home, No Smoking Home
Heating Baseboard, Boiler, Natural Gas
Cooling None
Flooring Carpet, Linoleum
Fireplaces Number 1
Fireplaces Type Gas
Appliance Dishwasher, Dryer, Electric Stove, Refrigerator, Washer
Laundry In Unit
Exterior
Parking Features Assigned, Heated Garage, Parkade, Underground
Garage Description Assigned, Heated Garage, Parkade, Underground
Pool Heated, Indoor, Pool/Spa Combo
Community Features Park, Playground, Pool, Schools Nearby, Shopping Nearby, Sidewalks, Street Lights, Tennis Court(s), Walking/Bike Paths
Amenities Available Fitness Center, Indoor Pool, Party Room, Storage, Visitor Parking
Roof Type Tar/Gravel
Porch Patio
Exposure N
Total Parking Spaces 2
Building
Story 3
Foundation Poured Concrete
Architectural Style Low-Rise(1-4)
Level or Stories Single Level Unit
Structure Type Brick,Concrete
Others
HOA Fee Include Amenities of HOA/Condo,Common Area Maintenance,Heat,Insurance,Interior Maintenance,Maintenance Grounds,Parking,Professional Management,Reserve Fund Contributions,Security,Sewer,Snow Removal,Trash,Water
Restrictions Adult Living,Phone Listing Broker
Tax ID 83067206
Ownership Private
Pets Allowed No
Read Less



