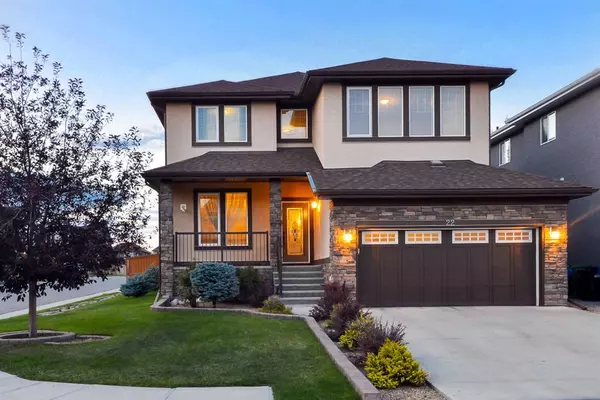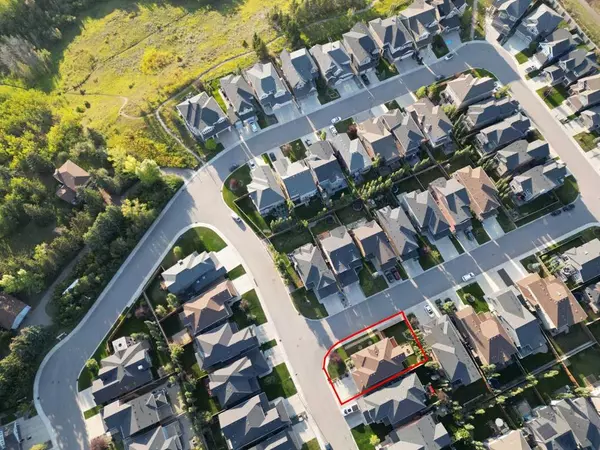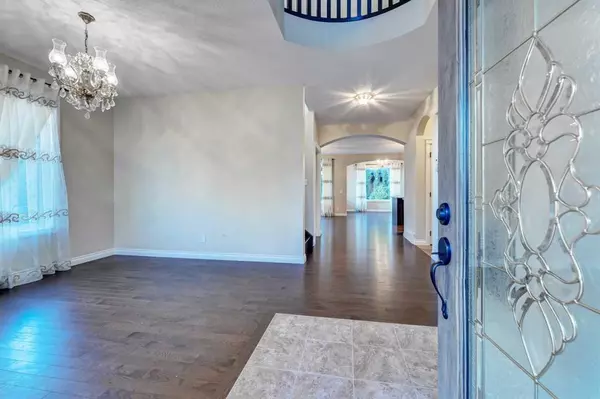For more information regarding the value of a property, please contact us for a free consultation.
22 Aspen Acres RD SW Calgary, AB T3H 0W6
Want to know what your home might be worth? Contact us for a FREE valuation!

Our team is ready to help you sell your home for the highest possible price ASAP
Key Details
Sold Price $1,030,000
Property Type Single Family Home
Sub Type Detached
Listing Status Sold
Purchase Type For Sale
Square Footage 2,523 sqft
Price per Sqft $408
Subdivision Aspen Woods
MLS® Listing ID A2077427
Sold Date 11/14/23
Style 2 Storey
Bedrooms 3
Full Baths 2
Half Baths 1
Originating Board Calgary
Year Built 2012
Annual Tax Amount $5,865
Tax Year 2023
Lot Size 5,295 Sqft
Acres 0.12
Lot Dimensions 15.70m x 32.00m x 11.20m x 6.35m x 27.50m
Property Description
This stunning home is in pristine condition throughout, with superb landscaping, and ideally situated on a corner lot in a quiet and peaceful location. Also, super quick access to Bow Trail (15-minute commute to downtown) and five minutes to Stoney Trail (northbound from Bow Trail is now open - southbound coming soon). Main floor features gorgeous hardwood (also on the stairs), a large U-shaped kitchen and living area with a gas fireplace, and a dining area in front, which could be easily converted to office space if desired. Upper level features a massive primary bedroom with an elevated sitting area, and an ensuite with a corner soaker tub, two sinks, and a separate shower. Plus two more good-sized bedrooms and an extra-large bonus room on the same level (no extra stairs). Other features of this home include numerous beautiful, expensive, imported gold-plated light fixtures and matching curtains on the main floor. The backyard is a peaceful oasis with a good-sized deck, mature landscaping, and a fire pit. Also, the house was designed to allow a separate side entrance on the staircase's landing, should you wish to develop a basement suite in the future (subject to approval and permitting by the city). Super close to some of the best schools in the city, as well as all the shopping and amenities you could imagine. Possession is negotiable, including a super-fast closing if needed.
Location
Province AB
County Calgary
Area Cal Zone W
Zoning R-1s
Direction S
Rooms
Other Rooms 1
Basement Full, Unfinished
Interior
Interior Features Chandelier, Closet Organizers, Double Vanity, Granite Counters, High Ceilings, Kitchen Island, Open Floorplan, Pantry, See Remarks, Soaking Tub, Walk-In Closet(s)
Heating Forced Air
Cooling None
Flooring Carpet, Ceramic Tile, Hardwood
Fireplaces Number 1
Fireplaces Type Gas
Appliance Dishwasher, Electric Stove, Garage Control(s), Garburator, Microwave Hood Fan, Refrigerator, Washer/Dryer, Window Coverings
Laundry Main Level
Exterior
Parking Features Double Garage Attached
Garage Spaces 2.0
Garage Description Double Garage Attached
Fence Fenced
Community Features Park, Playground, Schools Nearby, Shopping Nearby
Roof Type Asphalt Shingle
Porch Deck, Front Porch, Pergola
Lot Frontage 36.75
Total Parking Spaces 4
Building
Lot Description Corner Lot
Foundation Poured Concrete
Architectural Style 2 Storey
Level or Stories Two
Structure Type Stone,Stucco,Wood Frame
Others
Restrictions Easement Registered On Title,Restrictive Covenant,Utility Right Of Way
Tax ID 83101914
Ownership Private
Read Less



