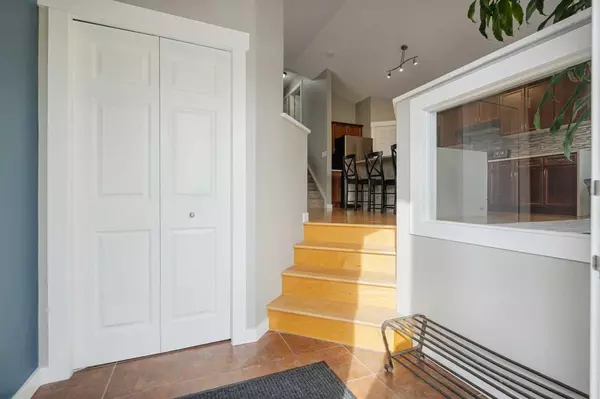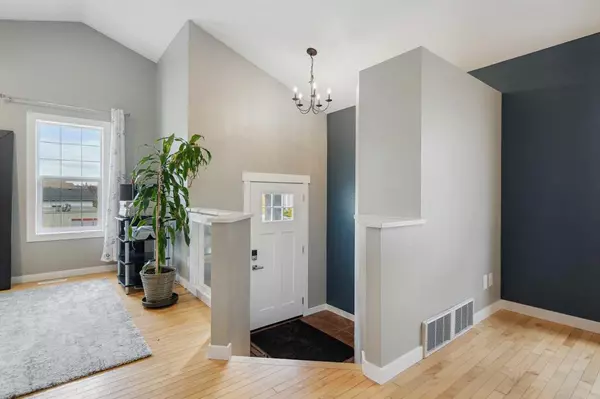For more information regarding the value of a property, please contact us for a free consultation.
140 Copperfield MNR SE Calgary, AB T2Z4R9
Want to know what your home might be worth? Contact us for a FREE valuation!

Our team is ready to help you sell your home for the highest possible price ASAP
Key Details
Sold Price $535,000
Property Type Single Family Home
Sub Type Detached
Listing Status Sold
Purchase Type For Sale
Square Footage 1,501 sqft
Price per Sqft $356
Subdivision Copperfield
MLS® Listing ID A2086551
Sold Date 11/14/23
Style 4 Level Split
Bedrooms 3
Full Baths 3
Originating Board Calgary
Year Built 2005
Annual Tax Amount $2,802
Tax Year 2023
Lot Size 3,293 Sqft
Acres 0.08
Property Description
Welcome home to Copperfield. A spacious and updated 4 level split - with a new roof - near schools and shopping with South exposure and over 1900 square feet of developed, livable space awaits your family. The main floor features a living room, dining room and kitchen with new appliances, custom Caesarstone countertops and stone work throughout, with a large island for entertaining and prep space. Just off this level up newly carpeted stairs is the 2nd floor with a spacious secondary bedroom, 4 piece bathroom and your primary retreat with 4 piece ensuite that features a soaker tub to relax the days stress away. One floor down from the main level is an above grade massive family room perfect for a home theater, with space for a home office, multiple windows to let in the daylight, and patio doors that lead you to the brand-new deck in the fully fenced back yard. This space could easily have a kitchen added to it for an income generating lower suite with its own entrance from the back yard. A secondary suite would be subject to approval and permitting by the city/municipality. As you make your way to the basement you will find the laundry room on the left, a 4-piece bathroom on the right and a third large bedroom with a walk-in closet perfectly appointed for your older child, a roommate or a guest! Copperfield is one of the South Easts most sought after family oriented communities, book your showing today to get in and see this perfectly appointed gem. A list of all the upgrades is available, email me or your realtor to have that list sent to you!
Location
Province AB
County Calgary
Area Cal Zone Se
Zoning R-1N
Direction S
Rooms
Other Rooms 1
Basement Finished, Full
Interior
Interior Features Kitchen Island, No Smoking Home, Open Floorplan, Stone Counters, Storage, Vaulted Ceiling(s)
Heating Forced Air, Natural Gas
Cooling None
Flooring Carpet, Hardwood
Fireplaces Number 1
Fireplaces Type Family Room, Gas, Mantle
Appliance Bar Fridge, Dishwasher, Dryer, Microwave, Oven, Range Hood, Refrigerator, Stove(s), Washer, Window Coverings
Laundry In Basement
Exterior
Parking Features None
Garage Description None
Fence Partial
Community Features Park, Playground, Schools Nearby, Shopping Nearby, Sidewalks, Street Lights, Walking/Bike Paths
Roof Type Asphalt Shingle
Porch Deck
Lot Frontage 29.86
Exposure S
Total Parking Spaces 3
Building
Lot Description Back Yard, City Lot, Few Trees, Front Yard, Landscaped
Foundation Poured Concrete
Architectural Style 4 Level Split
Level or Stories 4 Level Split
Structure Type Vinyl Siding,Wood Frame
Others
Restrictions None Known
Tax ID 82819549
Ownership Private
Read Less



