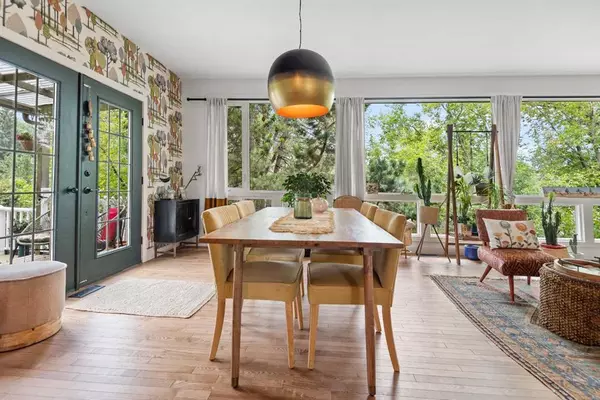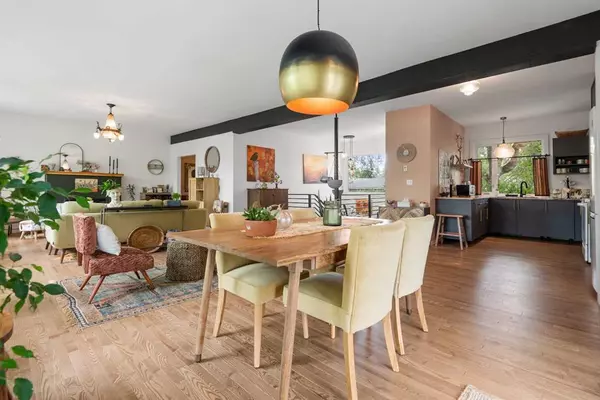For more information regarding the value of a property, please contact us for a free consultation.
4202 50 ST Red Deer, AB T4N1W8
Want to know what your home might be worth? Contact us for a FREE valuation!

Our team is ready to help you sell your home for the highest possible price ASAP
Key Details
Sold Price $465,000
Property Type Single Family Home
Sub Type Detached
Listing Status Sold
Purchase Type For Sale
Square Footage 1,862 sqft
Price per Sqft $249
Subdivision Michener Hill
MLS® Listing ID A2081533
Sold Date 11/13/23
Style Bungalow
Bedrooms 3
Full Baths 1
Half Baths 1
Originating Board Central Alberta
Year Built 1953
Annual Tax Amount $2,633
Tax Year 2023
Lot Size 7,922 Sqft
Acres 0.18
Property Description
Welcome to this dream home… a stunningly renovated eclectic paradise, where every detail has been meticulously chosen. The fully remodeled home located on a huge mature lot in Michener Hill will leave you in awe the moment you step inside. As you enter, you will be drawn to the amazing wall of windows showcasing the open concept living area that seamlessly merges with the familyroom. The gorgeous ash flooring adds a touch of elegance to the entire space, unique light fixtures are throughout and imported tile is placed strategically around the home. The thoughtful design of the modern kitchen with its sleek cabinetry adds to the overall ambiance where the kitchen flows into the living area creating an inviting place to entertainment. The two piece bathroom is tucked away in the main hallway. The vertical railing will guide you downstairs to three spacious bedrooms with the primary being very generous in size. Large windows offer lovely views of the green space outside. The main bathroom is luxury with a large tiled shower and soaker tub and double sinks. Every corner of this residence has been lovingly remodeled down to the studs, with new insulation and drywall. Outside you will find a wrap around deck with amazing views and pure privacy. The circular driveway offers plenty of parking including RV parking with a single car garage.
Location
Province AB
County Red Deer
Zoning R1
Direction S
Rooms
Basement Finished, Full
Interior
Interior Features Chandelier, French Door, No Smoking Home, Open Floorplan, Primary Downstairs, Soaking Tub, Vinyl Windows
Heating Forced Air, Natural Gas
Cooling None
Flooring Hardwood, Tile
Fireplaces Number 1
Fireplaces Type Electric, Tile
Appliance Range, Range Hood, Refrigerator, Washer/Dryer, Window Coverings
Laundry In Basement
Exterior
Parking Features Driveway, Parking Pad, Single Garage Detached
Garage Spaces 1.0
Garage Description Driveway, Parking Pad, Single Garage Detached
Fence Fenced
Community Features Park, Pool, Schools Nearby, Shopping Nearby
Roof Type Tar/Gravel
Porch Deck, Front Porch, Side Porch, Wrap Around
Lot Frontage 81.0
Total Parking Spaces 4
Building
Lot Description Back Lane, Back Yard, Lawn, Garden, Gentle Sloping, Irregular Lot, Landscaped, Secluded, Treed, Views
Foundation Poured Concrete
Architectural Style Bungalow
Level or Stories One
Structure Type Stucco,Wood Frame,Wood Siding
Others
Restrictions None Known
Tax ID 83312521
Ownership Private
Read Less



