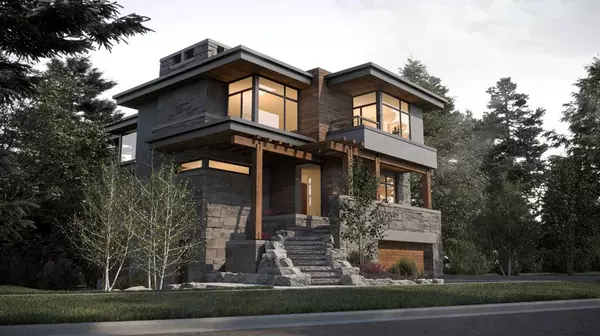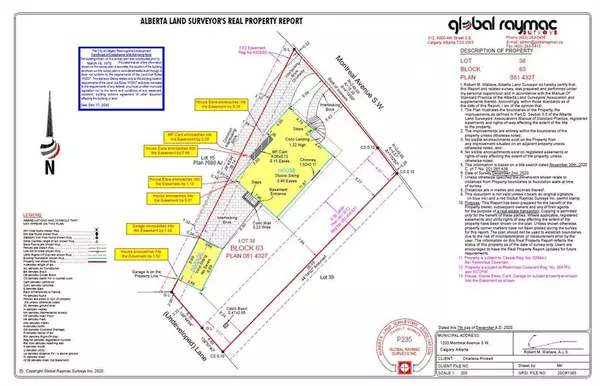For more information regarding the value of a property, please contact us for a free consultation.
1203 Montreal AVE SW Calgary, AB T2T 0Z6
Want to know what your home might be worth? Contact us for a FREE valuation!

Our team is ready to help you sell your home for the highest possible price ASAP
Key Details
Sold Price $950,000
Property Type Single Family Home
Sub Type Detached
Listing Status Sold
Purchase Type For Sale
Square Footage 1,146 sqft
Price per Sqft $828
Subdivision Upper Mount Royal
MLS® Listing ID A2078947
Sold Date 11/13/23
Style Bungalow
Bedrooms 3
Full Baths 1
Originating Board Calgary
Year Built 1949
Annual Tax Amount $7,557
Tax Year 2023
Lot Size 6,555 Sqft
Acres 0.15
Property Description
Fantastic location to build a new home. Plans have already been done by Dean Thomas- for a 3 bedroom home with double attached under drive garage. Seller willing to include these plans. Montreal Avenue is a beautiful street + this lot is surrounded by welcoming neighbours. Sunny southwest rear yard with mature trees + good privacy. The lot is a reverse pie with 75 foot frontage and approx 6500 square feet. Utility right of way on the east creates more yard space . The house is safe for occupancy and was previously rented for over $2000 per month. Ideal location close to all levels of schooling, parks, shopping + downtown . Easy to view + quick possession is possible.
Location
Province AB
County Calgary
Area Cal Zone Cc
Zoning R-C1
Direction NE
Rooms
Basement Finished, Full
Interior
Interior Features See Remarks
Heating Forced Air, Natural Gas
Cooling None
Flooring See Remarks
Appliance Dryer, Electric Stove, Range Hood, Refrigerator, Washer
Laundry In Unit
Exterior
Parking Features Single Garage Detached
Garage Spaces 1.0
Garage Description Single Garage Detached
Fence Fenced
Community Features Park, Playground, Schools Nearby, Shopping Nearby, Walking/Bike Paths
Roof Type Asphalt Shingle
Porch Other
Lot Frontage 74.74
Total Parking Spaces 1
Building
Lot Description Back Lane, Back Yard, Reverse Pie Shaped Lot
Foundation Poured Concrete
Architectural Style Bungalow
Level or Stories One
Structure Type Stucco,Wood Frame
Others
Restrictions None Known
Tax ID 82755185
Ownership Private
Read Less



