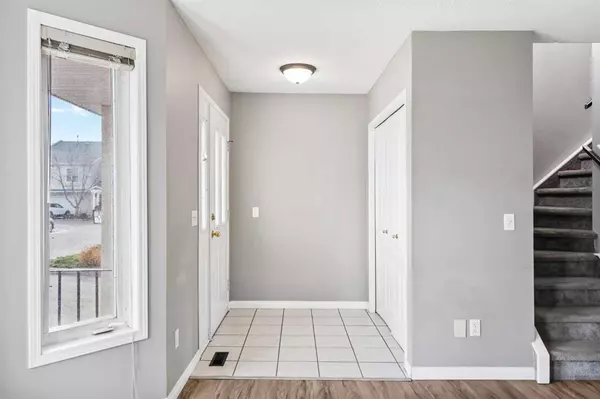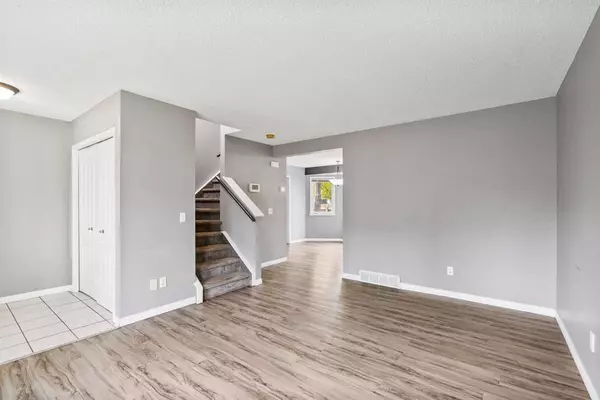For more information regarding the value of a property, please contact us for a free consultation.
68 Sunlake GDNS SE Calgary, AB T2X3G4
Want to know what your home might be worth? Contact us for a FREE valuation!

Our team is ready to help you sell your home for the highest possible price ASAP
Key Details
Sold Price $410,000
Property Type Townhouse
Sub Type Row/Townhouse
Listing Status Sold
Purchase Type For Sale
Square Footage 1,217 sqft
Price per Sqft $336
Subdivision Sundance
MLS® Listing ID A2090046
Sold Date 11/12/23
Style Townhouse
Bedrooms 3
Full Baths 2
Half Baths 1
Condo Fees $362
HOA Fees $20/ann
HOA Y/N 1
Originating Board Calgary
Year Built 1992
Annual Tax Amount $2,037
Tax Year 2023
Lot Size 3,078 Sqft
Acres 0.07
Property Description
*Open House Nov 4 & 5 (12-3pm)* Welcome to the picturesque Sundance Lake community, where serene living meets modern convenience. This spacious 3-bedroom, 2.5-bathroom townhouse offers a perfect blend of comfort, style, and functionality just a 5-minute drive away from Sundance Lake. Step inside to discover an interior designed for both comfort and style. Luxury vinyl plank flooring graces the main level, exuding elegance and easy maintenance. The living room features a charming bay window, the perfect spot to create a cozy reading nook or to showcase your indoor plants. Large windows throughout the home flood every room with natural light, creating a warm and inviting atmosphere. The well-appointed kitchen boasts stainless steel appliances and offers ample amount of cupboard space. A 2-piece bath completes the main level. Upstairs, you'll find three spacious bedrooms, providing ample space for your family or guests. The primary bedroom is a true retreat, featuring a generous size, an en-suite bathroom for added privacy, and a walk-in closet to satisfy your storage needs. The basement features a projector room, perfect for movie nights, game days, or even a cozy place to read your favorite book. You'll be close to shopping centers, schools, parks, and major roadways, including Macleod Trail and Stoney Trail, making your daily commute a breeze. Don't miss your chance to make this exquisite townhouse your new home. Experience the perfect balance of serene lakeside living and urban convenience. This one won't last! Don't miss out and book your showing Today!
Location
Province AB
County Calgary
Area Cal Zone S
Zoning M-CG d111
Direction E
Rooms
Other Rooms 1
Basement Finished, Full
Interior
Interior Features Ceiling Fan(s), Storage, Walk-In Closet(s)
Heating Forced Air, Natural Gas
Cooling None
Flooring Carpet, Tile, Vinyl Plank
Appliance Dishwasher, Dryer, Electric Stove, Garage Control(s), Garburator, Microwave, Range Hood, Refrigerator, Washer, Window Coverings
Laundry In Basement
Exterior
Parking Features Off Street, Single Garage Attached
Garage Spaces 1.0
Garage Description Off Street, Single Garage Attached
Fence Partial
Community Features Golf, Lake, Park, Playground, Schools Nearby, Shopping Nearby, Street Lights, Tennis Court(s), Walking/Bike Paths
Amenities Available Beach Access, Golf Course, Park, Parking, Playground, Recreation Facilities, Snow Removal, Storage, Trash, Visitor Parking
Roof Type Asphalt Shingle
Porch Balcony(s), Deck, Patio
Lot Frontage 31.01
Exposure E
Total Parking Spaces 2
Building
Lot Description Back Lane, Low Maintenance Landscape, Landscaped, Street Lighting, Treed
Foundation Poured Concrete
Architectural Style Townhouse
Level or Stories Two
Structure Type Stucco,Wood Frame
Others
HOA Fee Include Common Area Maintenance,Insurance,Parking,Professional Management,Reserve Fund Contributions,Snow Removal
Restrictions None Known
Ownership Private
Pets Allowed Restrictions
Read Less



