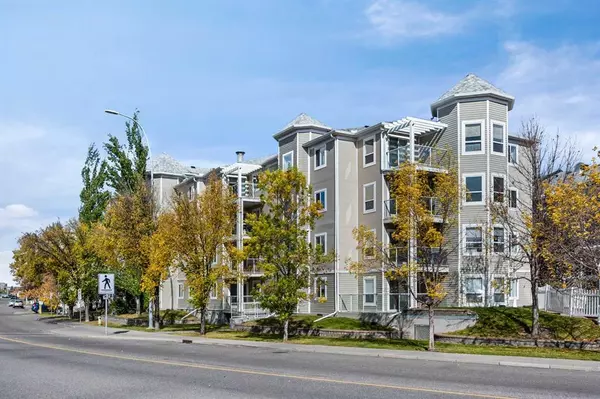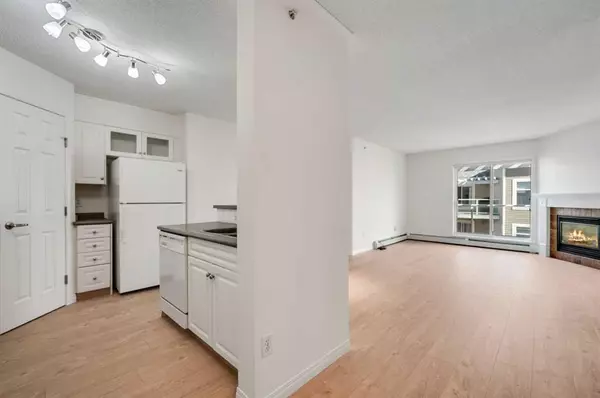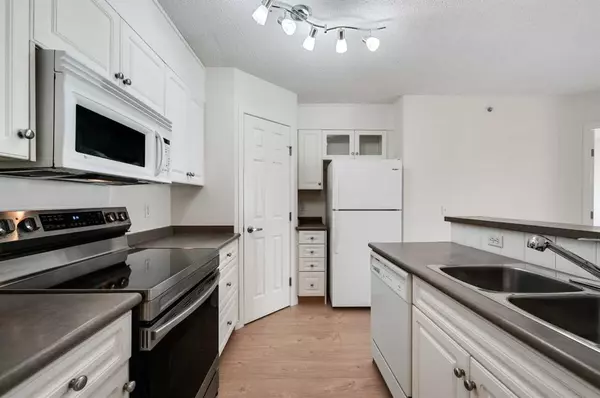For more information regarding the value of a property, please contact us for a free consultation.
280 Shawville WAY SE #407 Calgary, AB T2Y 3Z8
Want to know what your home might be worth? Contact us for a FREE valuation!

Our team is ready to help you sell your home for the highest possible price ASAP
Key Details
Sold Price $300,000
Property Type Condo
Sub Type Apartment
Listing Status Sold
Purchase Type For Sale
Square Footage 926 sqft
Price per Sqft $323
Subdivision Shawnessy
MLS® Listing ID A2083744
Sold Date 11/12/23
Style Apartment
Bedrooms 2
Full Baths 2
Condo Fees $570/mo
Originating Board Calgary
Year Built 1999
Annual Tax Amount $1,251
Tax Year 2023
Property Description
This recently renovated top floor 2 bedroom, 2 bathroom open concept unit in Shawnessy Gateway isn't to be missed! Brand new vinyl plank flooring throughout, new paint, faucets, lighting and much more! Upon entry you notice the large open concept floor plan with the kitchen and pantry, large living room and dining room with sliding glass doors leading out to a balcony perfect for BBQing. The bedrooms are on either side of the unit with a lot of privacy, perfect for roommates or kids! The primary bedroom has a walk-through closet and ensuite bath. Generous second bedroom and full bath as well. This unit also includes one titled underground parking stall, in-suite laundry and storage and a separate secure storage space (8'x5'). Steps to Somerset/Bridlewood LRT station, YMCA, public library, Co-Op, Canadian Tire and a hot tof other great amenities. Call today for a private showing!
Location
Province AB
County Calgary
Area Cal Zone S
Zoning M-C2
Direction W
Rooms
Other Rooms 1
Interior
Interior Features No Smoking Home, Open Floorplan, Pantry, Vinyl Windows, Walk-In Closet(s)
Heating Baseboard
Cooling None
Flooring Vinyl
Fireplaces Number 1
Fireplaces Type Gas
Appliance Dishwasher, Dryer, Electric Stove, Microwave Hood Fan, Refrigerator, Washer
Laundry In Unit
Exterior
Parking Features Underground
Garage Description Underground
Community Features Park, Playground, Shopping Nearby, Sidewalks, Street Lights
Amenities Available Elevator(s), Parking
Porch Patio
Exposure E
Total Parking Spaces 1
Building
Story 4
Architectural Style Apartment
Level or Stories Single Level Unit
Structure Type Vinyl Siding,Wood Frame
Others
HOA Fee Include Common Area Maintenance,Gas,Heat,Insurance,Maintenance Grounds,Parking,Professional Management,Reserve Fund Contributions,Sewer,Snow Removal,Trash,Water
Restrictions Pet Restrictions or Board approval Required
Tax ID 82844293
Ownership Private
Pets Allowed Restrictions
Read Less



