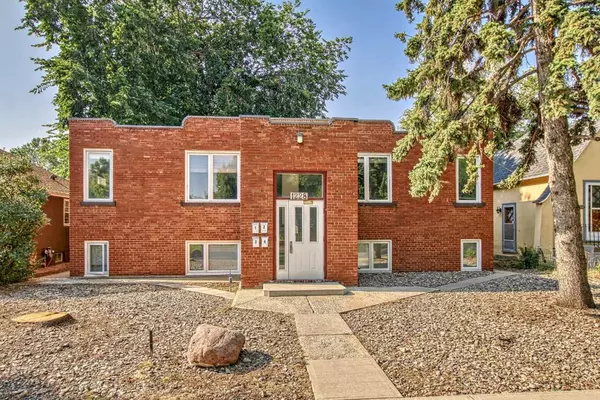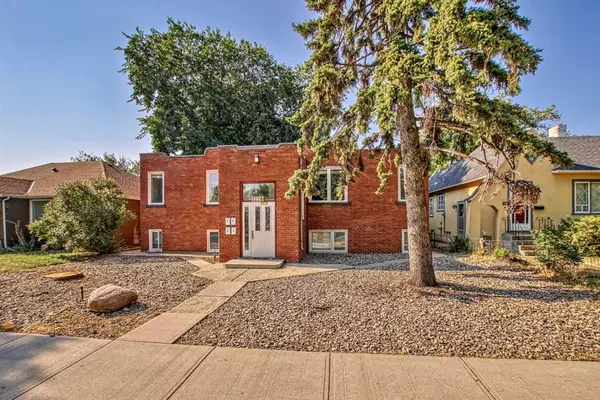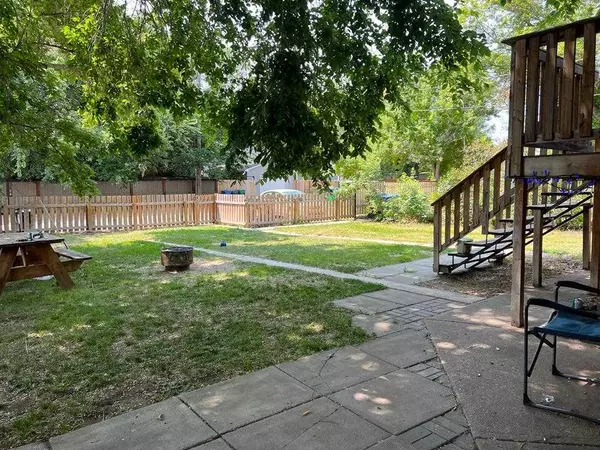For more information regarding the value of a property, please contact us for a free consultation.
1228 6 AVE S Lethbridge, AB T1J 1A4
Want to know what your home might be worth? Contact us for a FREE valuation!

Our team is ready to help you sell your home for the highest possible price ASAP
Key Details
Sold Price $479,500
Property Type Multi-Family
Sub Type Full Duplex
Listing Status Sold
Purchase Type For Sale
Square Footage 1,415 sqft
Price per Sqft $338
Subdivision London Road
MLS® Listing ID A2062896
Sold Date 11/11/23
Style Bi-Level,Side by Side
Bedrooms 7
Full Baths 4
Originating Board Lethbridge and District
Year Built 1940
Annual Tax Amount $5,561
Tax Year 2023
Lot Size 7,425 Sqft
Acres 0.17
Property Description
INVESTMENT** This building is truly beautiful, located in the heart of Lethbridge. Full duplex with basement entrance from the front and the rear on both sides. Extensive updates over the years include: (2015 & 2017) new copper electrical, all knob and tube, cast iron piping removed, new torch on roof, radiant heat by gas boiler with wall installed radiators, new windows, improved insulation plus roxull installation, updated floors, kitchens and bathrooms. This building was taken down to the studs! Ample parking in the back and one unit available for easy access to show!
Location
Province AB
County Lethbridge
Zoning R-L(L)
Direction N
Rooms
Basement Separate/Exterior Entry, Finished, Full, Suite
Interior
Interior Features Open Floorplan, Separate Entrance
Heating Boiler
Cooling None
Flooring Laminate, Vinyl
Appliance Refrigerator, Stove(s), Washer/Dryer
Laundry In Basement
Exterior
Parking Features Alley Access, Off Street
Garage Description Alley Access, Off Street
Fence Fenced
Community Features Park, Playground, Schools Nearby, Shopping Nearby, Sidewalks, Street Lights
Roof Type Flat
Porch Deck
Lot Frontage 55.0
Exposure N
Total Parking Spaces 4
Building
Lot Description Back Lane, Back Yard, Backs on to Park/Green Space, Few Trees, Front Yard, Lawn, Landscaped, Street Lighting, Private, Rectangular Lot
Foundation Poured Concrete
Architectural Style Bi-Level, Side by Side
Level or Stories Bi-Level
Structure Type Brick
Others
Restrictions None Known
Tax ID 83401234
Ownership Private
Read Less



