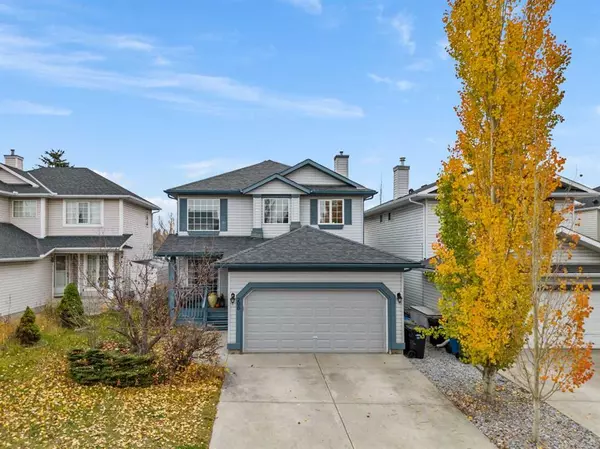For more information regarding the value of a property, please contact us for a free consultation.
296 Mt Selkirk Close SE Calgary, AB T2Z 2P7
Want to know what your home might be worth? Contact us for a FREE valuation!

Our team is ready to help you sell your home for the highest possible price ASAP
Key Details
Sold Price $630,000
Property Type Single Family Home
Sub Type Detached
Listing Status Sold
Purchase Type For Sale
Square Footage 1,855 sqft
Price per Sqft $339
Subdivision Mckenzie Lake
MLS® Listing ID A2089817
Sold Date 11/11/23
Style 2 Storey
Bedrooms 4
Full Baths 2
Half Baths 2
HOA Fees $21/ann
HOA Y/N 1
Originating Board Calgary
Year Built 1996
Annual Tax Amount $3,989
Tax Year 2023
Lot Size 4,876 Sqft
Acres 0.11
Property Description
Welcome to Mckenzie Lake on the beautiful street of Mt Selkirk Close! With 2700 square feet of living space, this 2 Storey, 4 Bed & 4 Bath home has a private yard, double attached garage, A/C and LAKE ACCESS! Start your day in a bright kitchen that centers the home with Quartz countertops, clean white cabinetry, an oversized island, Stainless steel appliances, under-mount sink and a corner pantry. With loads of storage in this chef's kitchen it's easy to stay clean and organized. The breakfast nook/dining area is surrounded by large windows and natural light with suburb backyard garden views. Flowing from the kitchen into the main living area there's lots of room for relaxing nights by the fireplace or throwing the ultimate dinner party with family and friends. Off the kitchen is your home office /den, the perfect location for anyone working from home. Welcoming you and your guests into this lovely home is a bright cathedral front entrance with enough space for an extended dining area or a reading nook full of natural light. The second floor has 3 bedrooms with a full 4pc bath and a full 4pc ensuite bath and walk-in closet in the primary bedroom. Downstairs you can show off your mixology skills with a Wet Bar in the entertainment room to elevate any movie night and impress your guests. The 4th bedroom downstairs includes a shared 1/2 ensuite bath. The private backyard is landscaped with a back deck, mature trees and perennials, the front yard brings that landscaped curb appeal and a front porch to sit and enjoy everything this beautiful community has to offer. New Hot water tank in 2021, the roof was upgraded in 2014. This home has everything you need right now. Call your realtor and take a look before this McKenzie Lake find is gone.
Location
Province AB
County Calgary
Area Cal Zone Se
Zoning R-C1
Direction N
Rooms
Other Rooms 1
Basement Finished, Full
Interior
Interior Features Central Vacuum, Kitchen Island, Pantry, Walk-In Closet(s), Wet Bar
Heating Forced Air, Natural Gas
Cooling Central Air
Flooring Carpet, Laminate, Tile
Fireplaces Number 1
Fireplaces Type Family Room, Gas
Appliance Bar Fridge, Dishwasher, Dryer, Electric Stove, Range Hood, Refrigerator, Washer, Window Coverings
Laundry Main Level
Exterior
Parking Features Double Garage Attached, Parking Pad
Garage Spaces 2.0
Garage Description Double Garage Attached, Parking Pad
Fence Fenced
Community Features Clubhouse, Lake, Park, Playground, Schools Nearby, Shopping Nearby, Sidewalks, Street Lights
Amenities Available None
Roof Type Asphalt Shingle
Porch Deck, Front Porch
Lot Frontage 38.09
Total Parking Spaces 4
Building
Lot Description Landscaped
Foundation Poured Concrete
Architectural Style 2 Storey
Level or Stories Two
Structure Type Vinyl Siding,Wood Frame
Others
Restrictions None Known
Tax ID 83227430
Ownership Private
Read Less



