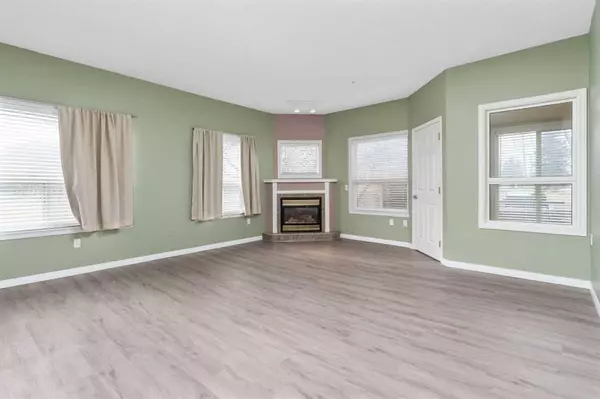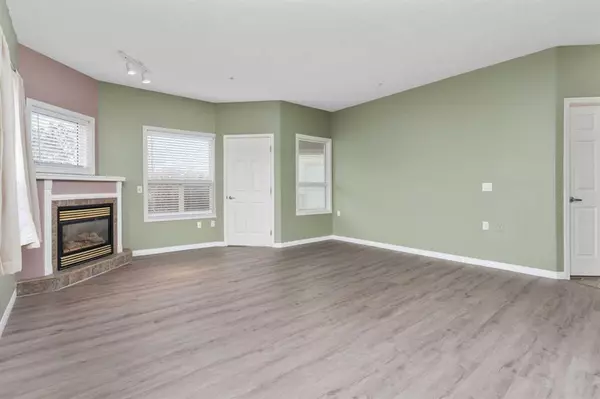For more information regarding the value of a property, please contact us for a free consultation.
4623 65 ST #107 Camrose, AB T4V 4R3
Want to know what your home might be worth? Contact us for a FREE valuation!

Our team is ready to help you sell your home for the highest possible price ASAP
Key Details
Sold Price $190,000
Property Type Condo
Sub Type Apartment
Listing Status Sold
Purchase Type For Sale
Square Footage 1,210 sqft
Price per Sqft $157
Subdivision Westmount
MLS® Listing ID A2087968
Sold Date 11/11/23
Style Low-Rise(1-4)
Bedrooms 2
Full Baths 2
Condo Fees $512/mo
Originating Board Central Alberta
Year Built 1998
Annual Tax Amount $1,787
Tax Year 2023
Property Description
Donate the snow shovel and lawn mower and move right in to Crow Place! This two bedroom, two bathroom, two sunroom condo is available for immediate possession! Situated on the main floor with a private access with a private south facing patio, you will love the south and west facing views from this spacious unit. From the cute galley kitchen to the large living room with corner fireplace to the in suite laundry, this unit is sure to impress. With some new vinyl plank flooring and carpeting added recently this unit has a modern feel to it. Crown place comes complete with a workout centre and large social room to gather with all your new friends as you enjoy a maintenance free lifestyle!
Location
Province AB
County Camrose
Zoning R4
Direction S
Rooms
Other Rooms 1
Basement None
Interior
Interior Features No Animal Home, Recreation Facilities, Walk-In Closet(s)
Heating Boiler, Fireplace(s), Natural Gas
Cooling None
Flooring Carpet, Laminate, Vinyl Plank
Fireplaces Number 1
Fireplaces Type Gas, Living Room
Appliance Dishwasher, Refrigerator, Stove(s)
Laundry In Unit
Exterior
Parking Features Assigned, Guest, Off Street, On Street, Plug-In
Garage Description Assigned, Guest, Off Street, On Street, Plug-In
Community Features Golf, Park, Schools Nearby, Shopping Nearby, Sidewalks, Street Lights, Walking/Bike Paths
Utilities Available Cable Available, Electricity Connected, Natural Gas Connected, Garbage Collection, Sewer Connected, Water Connected
Amenities Available Elevator(s), Fitness Center, Parking, Recreation Facilities, Recreation Room, Trash, Visitor Parking
Porch Patio
Exposure S
Total Parking Spaces 1
Building
Story 4
Sewer Public Sewer
Water Public
Architectural Style Low-Rise(1-4)
Level or Stories Single Level Unit
Structure Type Concrete,Stucco
Others
HOA Fee Include Heat,Insurance,Interior Maintenance,Maintenance Grounds,Professional Management,Reserve Fund Contributions,Sewer,Snow Removal,Trash,Water
Restrictions Pets Not Allowed
Tax ID 83622220
Ownership Private
Pets Allowed No
Read Less



