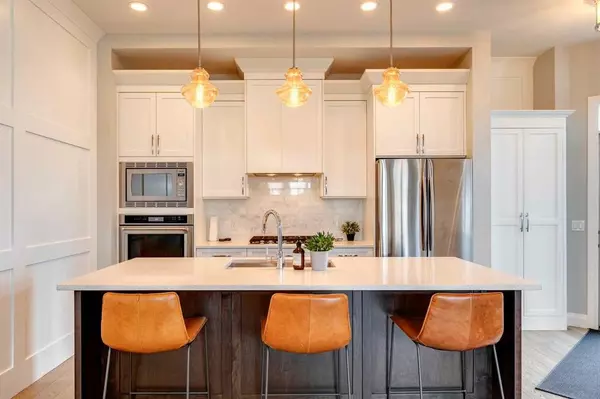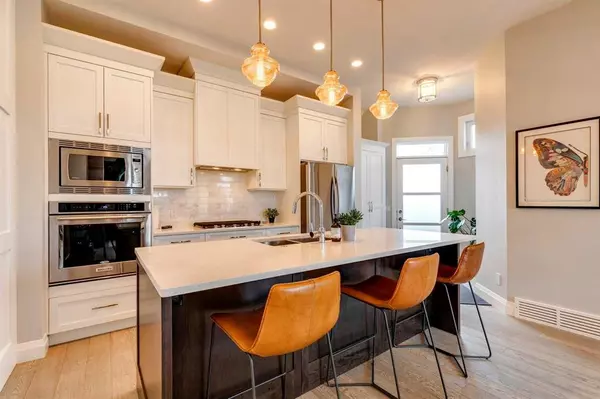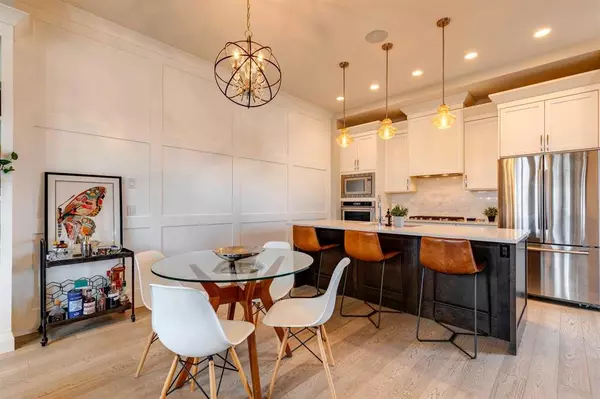For more information regarding the value of a property, please contact us for a free consultation.
2426 29 ST SW #2 Calgary, AB T3E 2K4
Want to know what your home might be worth? Contact us for a FREE valuation!

Our team is ready to help you sell your home for the highest possible price ASAP
Key Details
Sold Price $644,400
Property Type Townhouse
Sub Type Row/Townhouse
Listing Status Sold
Purchase Type For Sale
Square Footage 1,103 sqft
Price per Sqft $584
Subdivision Killarney/Glengarry
MLS® Listing ID A2091165
Sold Date 11/10/23
Style 2 Storey
Bedrooms 3
Full Baths 3
Half Baths 1
Condo Fees $193
Originating Board Calgary
Year Built 2014
Annual Tax Amount $3,331
Tax Year 2023
Property Description
Welcome to this stunning 3 bedroom, 3.5 bathroom home with central air conditioning! As you enter this unit, you will be greeted by 10 ft ceilings, a gorgeous feature wall and wide plank hardwood flooring. The main floor features an an open concept kitchen with a built in oven, gas cooktop, ample cabinet space and a central island where all your friends and family will gather. The cozy living room boasts a tile surround gas fireplace with custom built ins and views into your private back deck and outdoor entertaining area. Upstairs you will find the spacious Master retreat boasting a lavish ensuite with double sinks and walk-in closet with organizers. The other upper bedroom also has a full ensuite and upper laundry for your convenience. The lower level is the ideal floor plan offering a 3rd bedroom, full bathroom, great storage space and the ultimate man-cave or movie room! This thoughtfully designed home also includes a built in speaker system and high quality finishing throughout. Perfectly situated on a tree lined street, this trendy neighborhood has easy access to the C-Train and walking distance to parks, schools, shopping, Hot Yoga and some of the best coffee shops and dining only steps away, this is the perfect place to call home!
Location
Province AB
County Calgary
Area Cal Zone Cc
Zoning M-CG d111
Direction N
Rooms
Other Rooms 1
Basement Finished, Full
Interior
Interior Features Bookcases, Built-in Features, Chandelier, Closet Organizers, Double Vanity, High Ceilings, Kitchen Island, Open Floorplan, Pantry, Quartz Counters, Soaking Tub, Storage, Vinyl Windows, Wired for Sound
Heating High Efficiency, In Floor, Fireplace(s), Natural Gas
Cooling Central Air
Flooring Carpet, Hardwood, Tile
Fireplaces Number 1
Fireplaces Type Gas, Tile
Appliance Built-In Oven, Central Air Conditioner, Dishwasher, Garage Control(s), Garburator, Gas Cooktop, Range Hood, Refrigerator, Washer/Dryer Stacked, Window Coverings
Laundry Upper Level
Exterior
Parking Features Single Garage Detached
Garage Spaces 1.0
Garage Description Single Garage Detached
Fence Partial
Community Features Park, Playground, Pool, Schools Nearby, Shopping Nearby, Sidewalks, Street Lights, Tennis Court(s), Walking/Bike Paths
Amenities Available None
Roof Type Asphalt Shingle
Porch Deck, Side Porch
Exposure E
Total Parking Spaces 1
Building
Lot Description Back Lane, Back Yard, Low Maintenance Landscape, Landscaped, Street Lighting, Underground Sprinklers
Foundation Poured Concrete
Architectural Style 2 Storey
Level or Stories Two
Structure Type Stone,Stucco
Others
HOA Fee Include Common Area Maintenance,Insurance,Maintenance Grounds,Parking,Reserve Fund Contributions,Snow Removal
Restrictions None Known
Ownership Private
Pets Allowed Yes
Read Less



