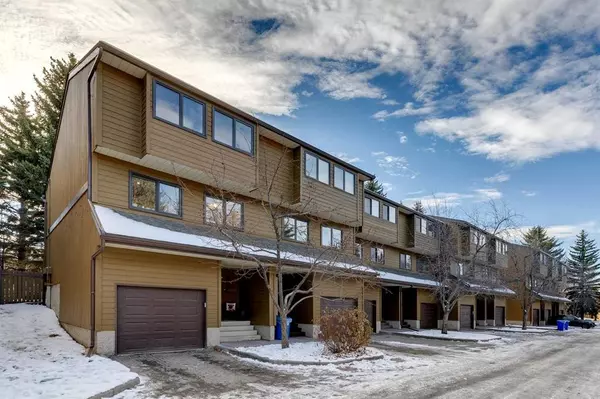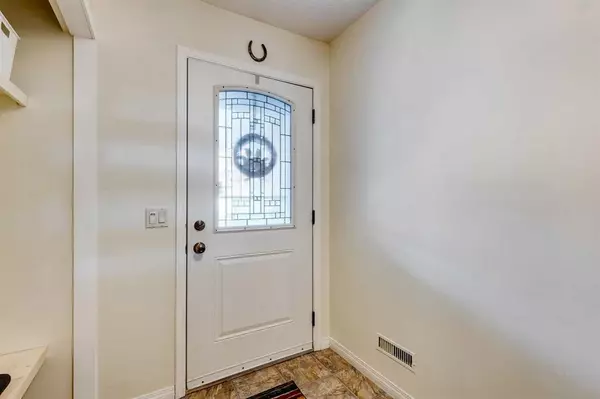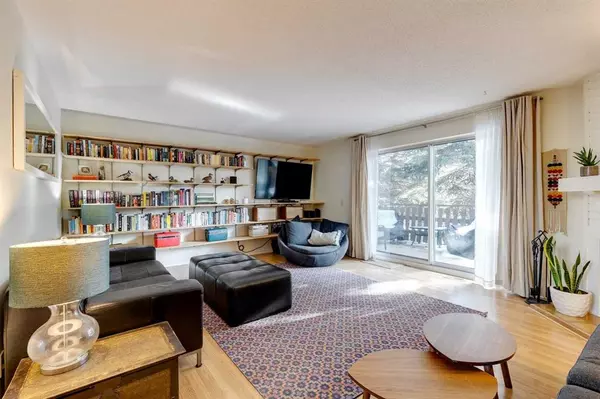For more information regarding the value of a property, please contact us for a free consultation.
3131 63 AVE SW #201 Calgary, AB T3E 6N4
Want to know what your home might be worth? Contact us for a FREE valuation!

Our team is ready to help you sell your home for the highest possible price ASAP
Key Details
Sold Price $476,400
Property Type Townhouse
Sub Type Row/Townhouse
Listing Status Sold
Purchase Type For Sale
Square Footage 1,613 sqft
Price per Sqft $295
Subdivision Lakeview
MLS® Listing ID A2091412
Sold Date 11/10/23
Style 4 Level Split
Bedrooms 3
Full Baths 2
Half Baths 1
Condo Fees $521
Originating Board Calgary
Year Built 1976
Annual Tax Amount $2,707
Tax Year 2023
Property Description
Welcome to this immaculate 4 level split end unit in the community of Lakeview! This spacious home has everything you are looking for, a gigantic living room with a lovely wood burning fireplace with gas lighter. The bright south facing balcony is looking onto a very private green space filled with trees. A gigantic master bedroom with newly renovated ensuite along with two other additional bedrooms on a separate level for that added privacy. The kitchen has a two-year-old fridge and dishwasher both with warranty & the dining area is bright and spacious. Downstairs the exceptionally 38" long, heated tandem garage has been walled off for that extra storage. If you would like the double attached garage the wall could be very easily removed. This complex is extremely well maintained & pets are allowed with board approval. The furnace is two years old and has a lifetime warranty for heat exchanger issues & comes with a maintenance package until Sept 2024. Lakeview is coveted for being easy access to major routes, downtown and Glenmore Park, along with other amenities nearby makes this a must see unit!
Location
Province AB
County Calgary
Area Cal Zone W
Zoning M-CG d111
Direction N
Rooms
Other Rooms 1
Basement Partial, Partially Finished
Interior
Interior Features Bookcases, Central Vacuum, No Smoking Home, Storage
Heating Forced Air, Natural Gas
Cooling None
Flooring Laminate, Linoleum
Fireplaces Number 1
Fireplaces Type Family Room, Gas, Mantle, Wood Burning
Appliance Dishwasher, Dryer, Electric Stove, Microwave, Range Hood, Refrigerator, Washer, Window Coverings
Laundry Main Level
Exterior
Parking Features Driveway, Heated Garage, Single Garage Attached, Tandem
Garage Spaces 1.0
Garage Description Driveway, Heated Garage, Single Garage Attached, Tandem
Fence None
Community Features Park, Playground, Schools Nearby, Shopping Nearby, Walking/Bike Paths
Amenities Available Visitor Parking
Roof Type Asphalt Shingle
Porch Deck, See Remarks
Exposure N
Total Parking Spaces 2
Building
Lot Description Backs on to Park/Green Space, Fruit Trees/Shrub(s), Low Maintenance Landscape
Foundation Poured Concrete
Architectural Style 4 Level Split
Level or Stories 3 Level Split
Structure Type Wood Frame,Wood Siding
Others
HOA Fee Include Common Area Maintenance,Insurance,Professional Management,Reserve Fund Contributions,Snow Removal
Restrictions Board Approval,Pets Allowed
Ownership Private
Pets Allowed Yes
Read Less



