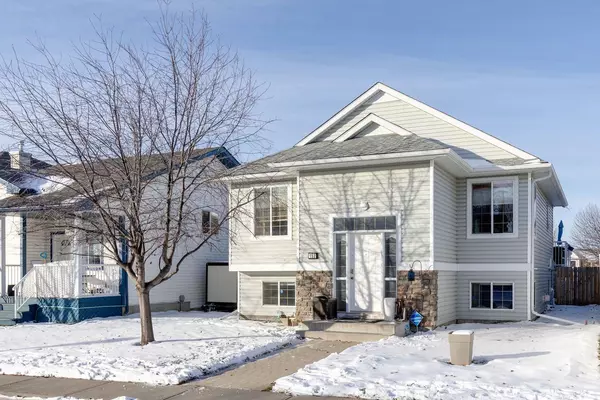For more information regarding the value of a property, please contact us for a free consultation.
152 Silver Springs WAY NW Airdrie, AB T4B 2V4
Want to know what your home might be worth? Contact us for a FREE valuation!

Our team is ready to help you sell your home for the highest possible price ASAP
Key Details
Sold Price $511,000
Property Type Single Family Home
Sub Type Detached
Listing Status Sold
Purchase Type For Sale
Square Footage 997 sqft
Price per Sqft $512
Subdivision Silver Creek
MLS® Listing ID A2090935
Sold Date 11/10/23
Style Bi-Level
Bedrooms 4
Full Baths 3
Originating Board Calgary
Year Built 2002
Annual Tax Amount $2,799
Tax Year 2023
Lot Size 4,951 Sqft
Acres 0.11
Property Description
INVESTOR ALERT! RARE FIND fully finished Bi-Level on a large lot in the highly desirable community of Silver Creek! 4 Bedrooms + OVERSIZED DOUBLE ATTACHED HEATED GARAGE & TONS OF WINDOWS allow for natural light to spread across this functional layout. Greeted with a mature curb appeal and then into tall ceilings making this design quite trendy and unique. Kitchen includes all major appliances, ample cabinets/counter space & open to your eating area making this perfect for entertaining! Main level is host to your SPACIOUS LIVING ROOM & just steps away on the upper you’ll find your PRIMARY RETREAT with full en suite, another good-sized bedroom & main full bathroom. Fully developed basement boasting a MASSIVE REC/2nd LIVING ROOM with feature fireplace, SPACIOUS 3rd & 4th Bedrooms, Laundry, yet another full bathroom & AMPLE STORAGE SPACE. WALK-UP basement to the garage (could be converted as an income helper). CENTRAL AIR CONDITIONING, upper balcony maintenance free deck, fully fenced yard, HUGE poured pad for additional parking/RV & REAR LANE ACCESS. Awesome parking out front & a wider street for multiple family vehicles or guests to park. Walking distance to parks, paths, environmental reserve green space, all amenities, public transit & schools! Easy access out of the community for the commuters and neighboring zoning allows for future development to help with your investment. Attractive McKee Built Home! Great Value at an affordable price so book your private showing FAST as this one is going to get snatched up quickly!
Location
Province AB
County Airdrie
Zoning R1
Direction E
Rooms
Basement Finished, Walk-Up To Grade
Interior
Interior Features Built-in Features, High Ceilings, Kitchen Island, Open Floorplan, Pantry, See Remarks, Storage
Heating Forced Air
Cooling Central Air
Flooring Carpet, Laminate, Linoleum
Fireplaces Number 1
Fireplaces Type Gas
Appliance Central Air Conditioner, Dishwasher, Dryer, Freezer, Garage Control(s), Microwave, Range Hood, Refrigerator, Stove(s), Washer, Window Coverings
Laundry Laundry Room, Lower Level
Exterior
Garage 220 Volt Wiring, Additional Parking, Alley Access, Concrete Driveway, Double Garage Attached, Garage Door Opener, Garage Faces Rear, Heated Garage, Oversized, Parking Pad, Rear Drive, RV Access/Parking, See Remarks, Workshop in Garage
Garage Spaces 2.0
Garage Description 220 Volt Wiring, Additional Parking, Alley Access, Concrete Driveway, Double Garage Attached, Garage Door Opener, Garage Faces Rear, Heated Garage, Oversized, Parking Pad, Rear Drive, RV Access/Parking, See Remarks, Workshop in Garage
Fence Fenced
Community Features Airport/Runway, Fishing, Golf, Lake, Other, Park, Playground, Pool, Schools Nearby, Shopping Nearby, Sidewalks, Street Lights, Tennis Court(s), Walking/Bike Paths
Roof Type Asphalt Shingle
Porch Balcony(s), Deck, Other, Patio, See Remarks
Lot Frontage 41.67
Parking Type 220 Volt Wiring, Additional Parking, Alley Access, Concrete Driveway, Double Garage Attached, Garage Door Opener, Garage Faces Rear, Heated Garage, Oversized, Parking Pad, Rear Drive, RV Access/Parking, See Remarks, Workshop in Garage
Total Parking Spaces 7
Building
Lot Description Back Lane, Back Yard, Low Maintenance Landscape, Landscaped, Other, Private, Rectangular Lot, Secluded, See Remarks
Foundation Poured Concrete
Architectural Style Bi-Level
Level or Stories Bi-Level
Structure Type Stone,Vinyl Siding,Wood Frame
Others
Restrictions Restrictive Covenant,Utility Right Of Way
Tax ID 84597718
Ownership Private
Read Less
GET MORE INFORMATION




