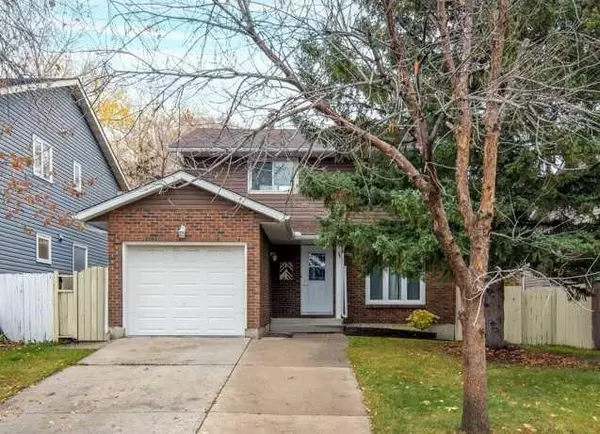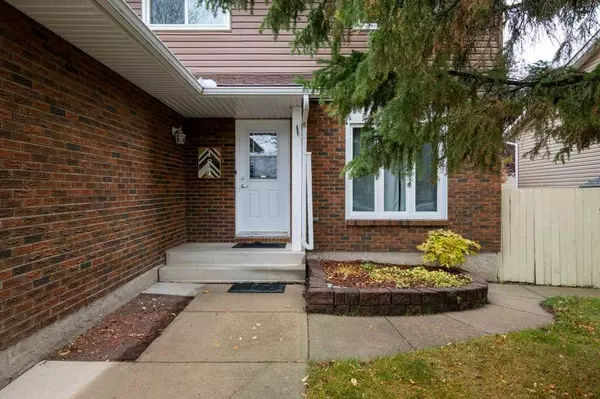For more information regarding the value of a property, please contact us for a free consultation.
184 Mountain CIR SE Airdrie, AB T4A1X4
Want to know what your home might be worth? Contact us for a FREE valuation!

Our team is ready to help you sell your home for the highest possible price ASAP
Key Details
Sold Price $498,500
Property Type Single Family Home
Sub Type Detached
Listing Status Sold
Purchase Type For Sale
Square Footage 1,883 sqft
Price per Sqft $264
Subdivision Meadowbrook
MLS® Listing ID A2087307
Sold Date 11/10/23
Style 1 and Half Storey
Bedrooms 4
Full Baths 3
Half Baths 1
Originating Board Calgary
Year Built 1980
Annual Tax Amount $2,578
Tax Year 2023
Lot Size 5,308 Sqft
Acres 0.12
Property Description
DARE TO COMPARE! 1884 sq.ft. ABOVE GRADE! Discover this stunning two-story split residence gracefully nestled within a tranquil close, adorned with majestic trees and offering easy access to a nearby park. This versatile home accommodates either 4 bedrooms and a den or 5 bedrooms, ensuring room for all. With a generous 3.5 bathrooms, you'll never be short on convenience. The main floor boasts a warm living room with a charming wood fireplace, a separate dining room, and a family room at the rear, complete with a cozy gas fireplace to enjoy those winter evenings. Step through the patio doors to unveil a spacious, at-grade wood deck and a sprawling backyard, perfect for outdoor living and relaxation. The well-appointed kitchen is the heart of this home, accompanied by a coveted main floor laundry room and a convenient half bath. Additionally, the main floor features a private bedroom or den. Upstairs, you'll find three bedrooms, including the primary bedroom with its own three-piece ensuite bath. The lower level presents yet another bedroom, a versatile rec/games room, and a full bath. A rear gate offers direct access to a laneway, leading to a cherished mature park with walking and biking paths, a playground, and Meadowbrook Middle School. The property includes a rear lane and ample yard space, opening up the possibility for a second garage, pending City of Airdrie approval. Notable highlights also encompass beautiful hardwood flooring, upgraded carpet, a high-efficiency furnace, an attached garage, and low-maintenance exteriors. Embrace the highly sought-after Meadowbrook neighborhood, known for its mature surroundings, accessible amenities, excellent schools, and proximity to parks. This is more than a home; it's a lifestyle. For families and individuals alike, this location is a dream come true. Don't miss this exceptional opportunity to claim a piece of Meadowbrook's legacy, where comfort, and community sophistication, converge to create the ultimate living experience.
Location
Province AB
County Airdrie
Zoning R1
Direction W
Rooms
Basement Finished, Full
Interior
Interior Features No Animal Home, Recessed Lighting, Storage, Vinyl Windows
Heating Forced Air, Natural Gas
Cooling None
Flooring Carpet, Hardwood, Tile
Fireplaces Number 2
Fireplaces Type Gas, Wood Burning
Appliance Dishwasher, Dryer, Electric Range, Freezer, Garage Control(s), Range Hood, Refrigerator, Washer, Window Coverings
Laundry Main Level
Exterior
Garage Single Garage Attached
Garage Spaces 1.0
Garage Description Single Garage Attached
Fence Fenced
Community Features Park, Playground, Schools Nearby, Shopping Nearby, Sidewalks, Street Lights, Walking/Bike Paths
Roof Type Asphalt Shingle
Porch Deck
Lot Frontage 45.02
Parking Type Single Garage Attached
Total Parking Spaces 3
Building
Lot Description Back Lane, Back Yard, Front Yard, Interior Lot, Landscaped, Street Lighting, Rectangular Lot
Foundation Poured Concrete
Architectural Style 1 and Half Storey
Level or Stories One and One Half
Structure Type Brick,Vinyl Siding
Others
Restrictions None Known
Tax ID 84596369
Ownership Private
Read Less
GET MORE INFORMATION




