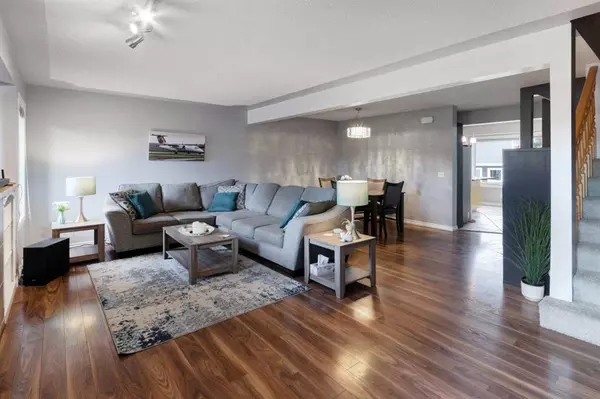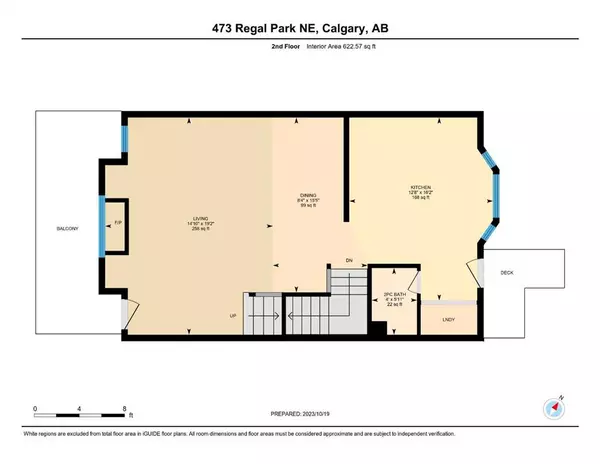For more information regarding the value of a property, please contact us for a free consultation.
473 Regal PARK NE Calgary, AB T2E 0S6
Want to know what your home might be worth? Contact us for a FREE valuation!

Our team is ready to help you sell your home for the highest possible price ASAP
Key Details
Sold Price $425,000
Property Type Townhouse
Sub Type Row/Townhouse
Listing Status Sold
Purchase Type For Sale
Square Footage 1,403 sqft
Price per Sqft $302
Subdivision Renfrew
MLS® Listing ID A2088551
Sold Date 11/10/23
Style 2 Storey
Bedrooms 3
Full Baths 1
Half Baths 1
Condo Fees $551
Originating Board Calgary
Year Built 2000
Annual Tax Amount $2,428
Tax Year 2023
Property Description
LOCATION, LOCATION - Fantastic townhome located in the ultimate urban lifestyle area of Renfrew - with over 1400 sq ft of developed space above grade, this three bedroom home with heated double (tandem) garage impresses on all levels. Spacious foyer leads through to the main floor that features a large customized kitchen with tiled floors, stainless steel appliances incl. new microwave hood fan, central island, bay window with door that accesses the back deck area and greenspace treed walkway behind - a fantastic layout if you have pets.... and yes this is a very pet and family-friendly complex! Open plan dining area with Spacious Living room featuring built-in cabinetry, fireplace and over sized windows that exude natural light throughout. This area opens onto the oversized front deck area which is the perfect place for BBQ's and outdoor entertaining. Ascend the stairs to find three good sized bedrooms including the King-sized Primary bedroom that hosts double closets and front bay window, plus access to the full bathroom complete with large soaker tub and oversized shower. The heated double (tandem) garage drive-under, gives you tons of parking as well as extra storage space, and there is a driveway spot as well. This well managed complex features exterior upgrades - Vinyl Siding 2016, New Decks 2015, Roof 2014. AC & HWT 5 years new. Freshly painted, this development enjoys access to an inner-city oasis full of mature trees and walking paths including the off leash area. Plus...local pubs and diners and the shops in Bridgeland are within walking distance and Downtown is just a 5 minute drive away.
Location
Province AB
County Calgary
Area Cal Zone Cc
Zoning M-C1
Direction NE
Rooms
Basement None
Interior
Interior Features Built-in Features, Ceiling Fan(s), Kitchen Island, See Remarks, Soaking Tub
Heating Forced Air
Cooling Central Air
Flooring Carpet, Ceramic Tile, Laminate
Fireplaces Number 1
Fireplaces Type Gas
Appliance Dishwasher, Dryer, Electric Stove, Garburator, Microwave Hood Fan, Refrigerator, Washer, Window Coverings
Laundry Main Level
Exterior
Parking Features Single Garage Attached, Tandem
Garage Spaces 1.0
Garage Description Single Garage Attached, Tandem
Fence None
Community Features Park, Playground, Schools Nearby, Shopping Nearby
Amenities Available Snow Removal
Roof Type Asphalt Shingle
Porch Balcony(s)
Exposure NE
Total Parking Spaces 3
Building
Lot Description Many Trees
Foundation Poured Concrete
Architectural Style 2 Storey
Level or Stories Two
Structure Type Vinyl Siding,Wood Frame
Others
HOA Fee Include Insurance,Professional Management,Reserve Fund Contributions,Snow Removal
Restrictions Easement Registered On Title,Utility Right Of Way
Ownership Private
Pets Allowed Restrictions
Read Less



