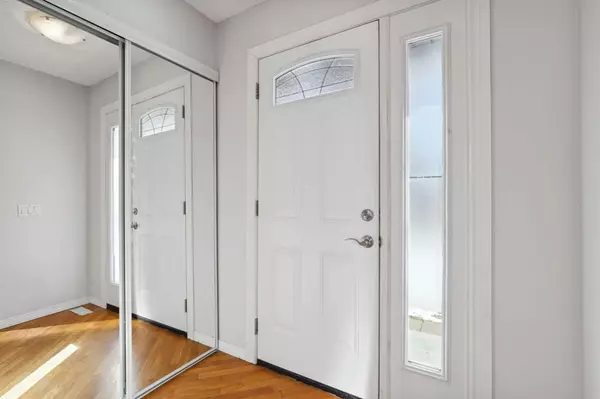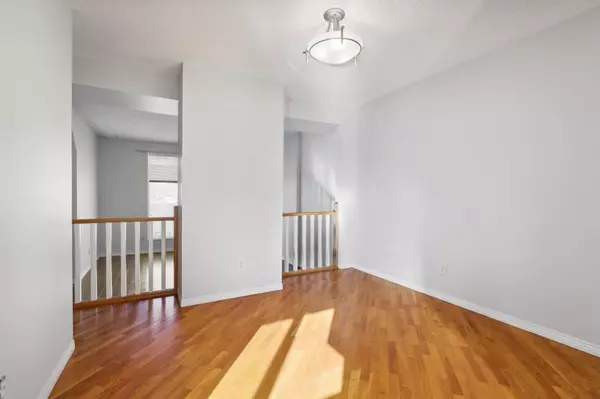For more information regarding the value of a property, please contact us for a free consultation.
120 Silvercreek Close NW #509 Calgary, AB T3B 4N8
Want to know what your home might be worth? Contact us for a FREE valuation!

Our team is ready to help you sell your home for the highest possible price ASAP
Key Details
Sold Price $378,200
Property Type Townhouse
Sub Type Row/Townhouse
Listing Status Sold
Purchase Type For Sale
Square Footage 1,074 sqft
Price per Sqft $352
Subdivision Silver Springs
MLS® Listing ID A2089645
Sold Date 11/10/23
Style 2 Storey
Bedrooms 3
Full Baths 1
Half Baths 1
Condo Fees $330
Originating Board Calgary
Year Built 1976
Annual Tax Amount $1,705
Tax Year 2023
Property Description
Welcome home, This fabulous 3 bedroom 1.5 bathroom townhome in the very sought after community of Silver Springs. The home boasts, hardwood and laminate flooring through out, (That’s correct, no carpet). The property was recently painted through out, and shows very well. The main floor has a gorgeous kitchen, a large dining room, a powder room, a large living room, the back door that will lead you to your own west facing backyard, and two or three steps from the backyard is the playground. Watch the kids play from your living room or yard. The basement is partially finished and has a ton of storage space. Upstairs you will find 3 good sized bedrooms and a full 4 piece main bathroom, with tile floors and tile surround. Gorgeous little property. Location couldn’t get any better. To the south, you have Bowness park and the Trans Canada that will scoot you out to the Rocky Mountains very quickly. To the north, great amenities within Silver Springs. But a tiny bit further north, and you have the amazing amenities of Crowfoot centre, and the C-train that will bring you to the heart of the city if you work or want to play downtown. Come see it before it is gone.
Location
Province AB
County Calgary
Area Cal Zone Nw
Zoning M-CG d44
Direction E
Rooms
Basement Full, Partially Finished
Interior
Interior Features No Smoking Home, See Remarks
Heating Forced Air, Natural Gas
Cooling None
Flooring Ceramic Tile, Hardwood, Laminate
Appliance Dishwasher, Electric Range, Refrigerator, See Remarks, Washer/Dryer, Window Coverings
Laundry In Basement
Exterior
Parking Features Stall
Garage Description Stall
Fence Fenced
Community Features Playground, Schools Nearby, Shopping Nearby
Amenities Available Park, Parking
Roof Type Asphalt Shingle
Porch Deck, See Remarks
Exposure E
Total Parking Spaces 1
Building
Lot Description Back Yard, See Remarks
Foundation Poured Concrete
Architectural Style 2 Storey
Level or Stories Two
Structure Type Wood Frame,Wood Siding
Others
HOA Fee Include Common Area Maintenance,Insurance,Maintenance Grounds,Professional Management,Reserve Fund Contributions,Sewer,Snow Removal,Water
Restrictions Pet Restrictions or Board approval Required
Tax ID 82987440
Ownership Private
Pets Allowed Restrictions, Yes
Read Less
GET MORE INFORMATION




