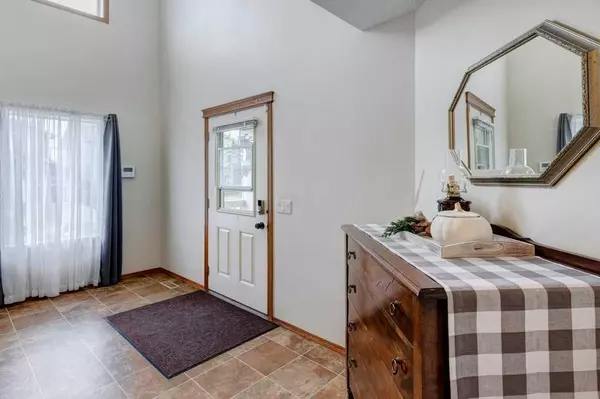For more information regarding the value of a property, please contact us for a free consultation.
3 Kingsland WAY SE Airdrie, AB T4A 0A4
Want to know what your home might be worth? Contact us for a FREE valuation!

Our team is ready to help you sell your home for the highest possible price ASAP
Key Details
Sold Price $617,000
Property Type Single Family Home
Sub Type Detached
Listing Status Sold
Purchase Type For Sale
Square Footage 1,658 sqft
Price per Sqft $372
Subdivision Kings Heights
MLS® Listing ID A2081557
Sold Date 11/10/23
Style 2 Storey
Bedrooms 4
Full Baths 3
Half Baths 1
HOA Fees $6/ann
HOA Y/N 1
Originating Board Calgary
Year Built 2007
Annual Tax Amount $3,603
Tax Year 2023
Lot Size 4,746 Sqft
Acres 0.11
Property Description
This home is everything and then some! Perfectly situated on a large CORNER lot! Boasting a Double attached garage in the front PLUS a TRIPLE Detached HEATED 28'6 x 22'11 Garage/workshop with a 220 electrical panel that faces the alleyway, RV PARKING, fully equipped MOTHER IN-LAW space and loads of gorgeous curb appeal! Step inside to SOARING ceilings and a spacious entryway that leads you into an OPEN CONCEPT Living area, fantastic for entertaining. The Kitchen hosts NEW appliances with GAS or Electric capabilities, big center island w/ additional storage, slate tiled backsplash, under cabinet lighting, soft-close drawers, tones of cabinet space and a MASSIVE organized walk-in pantry! The bright Dining space allows room for family dinners and has a garden door to the WEST FACING backyard. Cozy up in the Living Room by a GAS FIREPLACE w/ tile surround & wooden mantle that looks out through a large window into the beautifully landscaped side yard. The stairwell is flooded with natural light and takes you to an awesome Primary Suite allowing for a private WALK-IN closet & Ensuite that includes a SOAKER tub, extended Vanity and OVERSIZED WALK-IN shower! On the opposite side of the home are 2 large secondary bedrooms separated by a 4-pc bathroom, just down the hall from a convenient UPPER LAUNDRY room plus separate linen closet! Check out this FULLY FINISHED MOTHER IN-LAW space w/ a full Kitchen equipped with all appliances, pantry, spacious Rec Room, 4th Bedroom and a 4-pc bathroom & extra laundry hookup!! Outside in the WEST FACING backyard is a private outdoor space, w/ a 2-tiered deck, gas-line for BBQ, stone patio, beautiful yard and picture perfect white picket fence. This home needs to be seen as it features so much more!! Walking distance to schools, shopping and connected to miles of walking paths, this home hasn't missed a beat. Pls note*** AC is "as is" and excluded items in triple detached garage are excluded - business items. Call today for your private showing!
Location
Province AB
County Airdrie
Zoning R1
Direction E
Rooms
Basement Finished, Full, Suite
Interior
Interior Features Central Vacuum, Chandelier, Kitchen Island, Open Floorplan, Pantry, Soaking Tub, Storage, Walk-In Closet(s)
Heating Forced Air
Cooling Central Air
Flooring Carpet, Linoleum
Fireplaces Number 1
Fireplaces Type Gas, Living Room, Mantle, Tile
Appliance Electric Stove, Garage Control(s)
Laundry Laundry Room, Upper Level
Exterior
Garage Additional Parking, Double Garage Attached, Driveway, Front Drive, Garage Door Opener, Garage Faces Front, Garage Faces Rear, Off Street, Oversized, RV Access/Parking, Triple Garage Detached, Workshop in Garage
Garage Spaces 5.0
Garage Description Additional Parking, Double Garage Attached, Driveway, Front Drive, Garage Door Opener, Garage Faces Front, Garage Faces Rear, Off Street, Oversized, RV Access/Parking, Triple Garage Detached, Workshop in Garage
Fence Fenced
Community Features Park, Playground, Schools Nearby, Shopping Nearby, Sidewalks, Street Lights, Walking/Bike Paths
Amenities Available Dog Park, Park, Playground
Roof Type Asphalt Shingle
Porch Deck, Front Porch, Patio
Lot Frontage 51.64
Parking Type Additional Parking, Double Garage Attached, Driveway, Front Drive, Garage Door Opener, Garage Faces Front, Garage Faces Rear, Off Street, Oversized, RV Access/Parking, Triple Garage Detached, Workshop in Garage
Total Parking Spaces 9
Building
Lot Description Back Lane, Back Yard, City Lot, Corner Lot, Front Yard, Rectangular Lot
Foundation Poured Concrete
Architectural Style 2 Storey
Level or Stories Two
Structure Type Stone,Vinyl Siding,Wood Frame
Others
Restrictions Airspace Restriction,Utility Right Of Way
Tax ID 84569089
Ownership Private
Read Less
GET MORE INFORMATION




