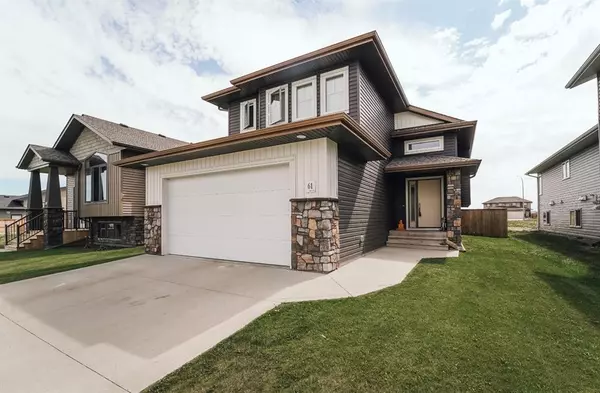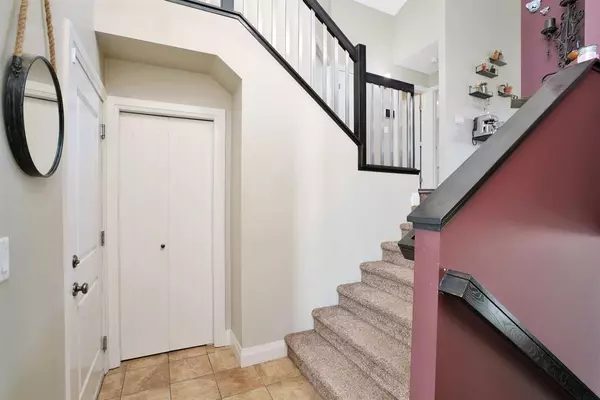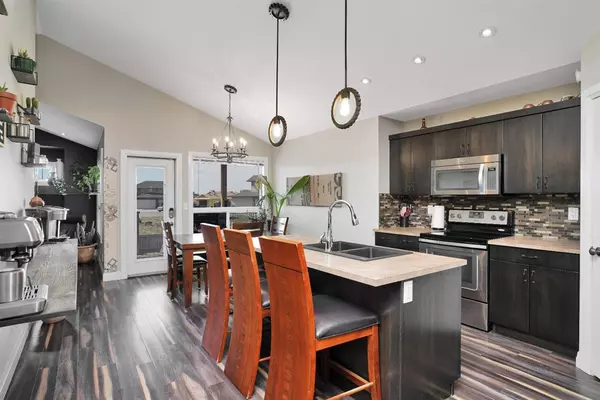For more information regarding the value of a property, please contact us for a free consultation.
61 Mackenzie AVE Lacombe, AB T4L 0A6
Want to know what your home might be worth? Contact us for a FREE valuation!

Our team is ready to help you sell your home for the highest possible price ASAP
Key Details
Sold Price $455,000
Property Type Single Family Home
Sub Type Detached
Listing Status Sold
Purchase Type For Sale
Square Footage 1,298 sqft
Price per Sqft $350
Subdivision Mackenzie Ranch
MLS® Listing ID A2080978
Sold Date 11/10/23
Style Bi-Level
Bedrooms 5
Full Baths 3
Originating Board Central Alberta
Year Built 2015
Annual Tax Amount $4,635
Tax Year 2023
Lot Size 5,130 Sqft
Acres 0.12
Property Description
SO MUCH TO LOVE IN MACKENZIE RANCH! This beautiful bilevel has a great layout for your family! A huge vaulted entry leads you into this pretty home. The unique main floor layout gives you a bright open entertaining & gathering space with the bedrooms tucked down the hallway. The VAULTED kitchen is well laid out with a CUSTOM COFFEE BAR, stainless steel appliances, a large corner pantry, a huge centre island with seating space, south facing windows AND a good sized nook for your table; family time begins HERE. There is a COVERED deck directly off the kitchen with stairs to the sunny backyard. The pretty living room has lovely transom windows, custom built shelves and a cozy gas fireplace. You will spend some cozy nights here. There are two bedrooms (one currently being used as an office with a custom raw edge built-in desk) and a 4 piece bath. The master suite is quiet and private; a few steps from the main and over the garage. This oasis includes a spacious bedroom, walk in closet and 4 piece bath. The basement is fully finished; Bright and open with huge windows. The spacious family room anchors the space with ample space and plush carpet. There are 2 more good sized bedrooms, another 4 piece bath and a laundry/ mechanical room. This home is finished in warm neutrals (with the odd pop of colour), rustic laminate & lino and cozy carpet. The yard faces south and features a gated section for kids or pups, a firepit (perfect for get togethers and roasting marshmallows!), room for your RV and Hot Tub area. Fun AND functional. Situated in a great neighbourhood, this home has so much to offer!
Location
Province AB
County Lacombe
Zoning R1
Direction N
Rooms
Other Rooms 1
Basement Finished, Full
Interior
Interior Features Closet Organizers, Kitchen Island
Heating Forced Air, Natural Gas
Cooling None
Flooring Carpet, Laminate, Linoleum
Fireplaces Number 1
Fireplaces Type Gas
Appliance Dishwasher, Microwave, Refrigerator, Stove(s), Washer/Dryer
Laundry In Basement
Exterior
Parking Features Double Garage Attached
Garage Spaces 2.0
Garage Description Double Garage Attached
Fence Fenced
Community Features Playground, Shopping Nearby, Sidewalks
Utilities Available Electricity Connected, Natural Gas Connected, Garbage Collection, Sewer Connected, Water Connected
Roof Type Asphalt Shingle
Porch Deck
Lot Frontage 45.0
Exposure N
Total Parking Spaces 2
Building
Lot Description Back Yard, Lawn, Landscaped
Foundation Poured Concrete
Sewer Public Sewer
Water Public
Architectural Style Bi-Level
Level or Stories Bi-Level
Structure Type Vinyl Siding,Wood Frame
Others
Restrictions None Known
Tax ID 83996675
Ownership Private
Read Less



