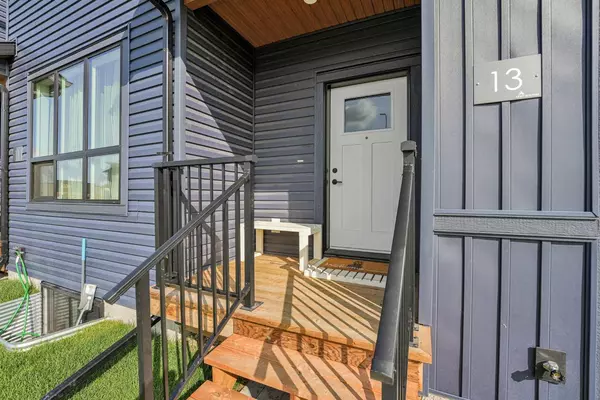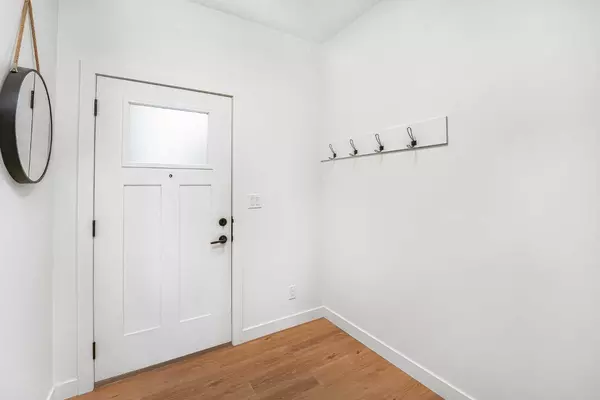For more information regarding the value of a property, please contact us for a free consultation.
13 Inglis CRES Sylvan Lake, AB T4S 0V3
Want to know what your home might be worth? Contact us for a FREE valuation!

Our team is ready to help you sell your home for the highest possible price ASAP
Key Details
Sold Price $337,500
Property Type Townhouse
Sub Type Row/Townhouse
Listing Status Sold
Purchase Type For Sale
Square Footage 1,331 sqft
Price per Sqft $253
Subdivision Iron Gate
MLS® Listing ID A2088796
Sold Date 11/10/23
Style 2 Storey
Bedrooms 3
Full Baths 2
Half Baths 1
Originating Board Central Alberta
Year Built 2023
Annual Tax Amount $2,377
Tax Year 2023
Lot Size 2,314 Sqft
Acres 0.05
Property Description
VINYL FENCE & LANDSCAPED | 6 APPLIANCES | QUARTZ COUNTER TOPS | TRIPLE-PANE WINDOWS ~ Welcome to your dream home in Sylvan Lake, Alberta! This stunning townhome in the new Iron Gate area is the epitome of modern living and convenience. As you step onto the front deck, you'll feel the promise of a fresh start. This turnkey property is a masterpiece, already coming with a vinyl fence, pristine landscaping, and six included appliances – making your move effortless. Inside, a spacious entry leads to an open and bright layout with high ceilings and abundant natural light pouring through energy-efficient triple-pane windows. Enjoy the elegant vinyl plank flooring that graces the main floor and the plush carpeting in the bedrooms. The kitchen is the heart of the home, featuring an expansive island with extended Quartz countertops and a built-in pantry. The dining room is perfect for family gatherings, and a separate mudroom with a half bath leads to your back deck perfect for BBQ’s. Upstairs, discover convenient laundry, two well-sized bedrooms, a full main bath, and a primary bedroom with a walk-in closet and a full 4-piece ensuite. Extra hallway closets make the most of your space. The basement is your canvas, ready for your creative touch. There's room for a future bedroom, bath, and family room, all bathed in natural light. Plus, ample storage space for your needs. This property's potential doesn't stop there; a single detached garage can be added in the future. Don't miss this opportunity to be part of a new neighbourhood that's close to shopping, dining, and Highway 20. Say goodbye to the stress of older homes and embrace the comfort and style of this brand-new townhome. Alberta New Home Warranty and remaining builder warranty guarantee peace of mind. Make this beautiful townhouse your new home today!
Location
Province AB
County Red Deer County
Zoning R3
Direction SW
Rooms
Basement Full, Unfinished
Interior
Interior Features High Ceilings, Kitchen Island, No Animal Home, No Smoking Home, Quartz Counters, Walk-In Closet(s)
Heating Forced Air, Natural Gas
Cooling None
Flooring Carpet, Vinyl Plank
Appliance See Remarks
Laundry Upper Level
Exterior
Garage Alley Access, Off Street, Parking Pad
Garage Description Alley Access, Off Street, Parking Pad
Fence Fenced
Community Features Schools Nearby, Shopping Nearby, Sidewalks
Roof Type Asphalt Shingle
Porch Deck
Lot Frontage 20.01
Exposure SW
Total Parking Spaces 2
Building
Lot Description Back Lane, Back Yard
Foundation Poured Concrete
Architectural Style 2 Storey
Level or Stories Two
Structure Type Wood Frame
New Construction 1
Others
Restrictions None Known
Tax ID 84876200
Ownership Private
Read Less
GET MORE INFORMATION




