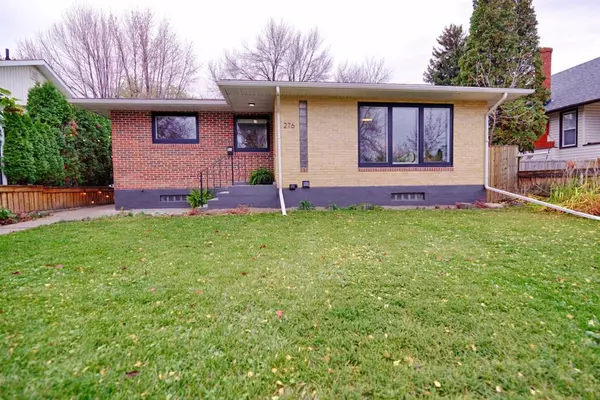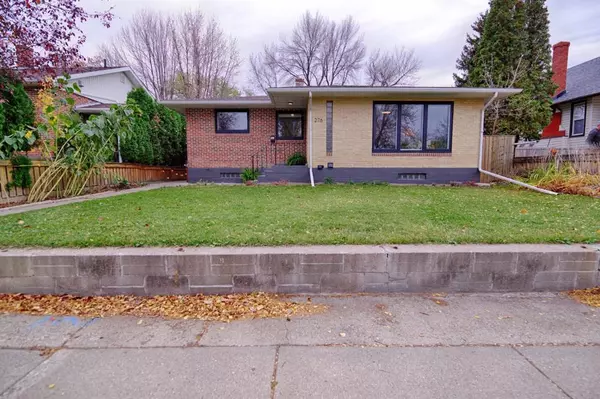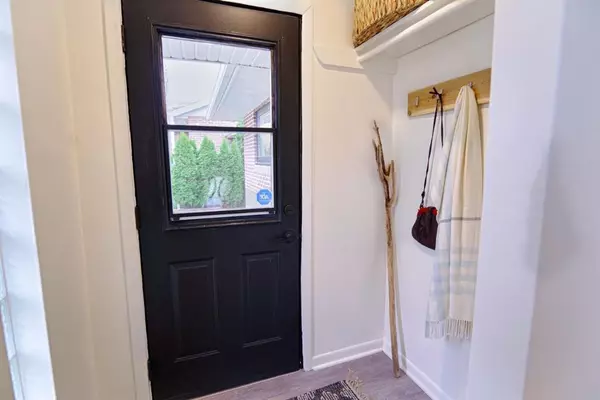For more information regarding the value of a property, please contact us for a free consultation.
276 7 AVE S Lethbridge, AB T1J 1H7
Want to know what your home might be worth? Contact us for a FREE valuation!

Our team is ready to help you sell your home for the highest possible price ASAP
Key Details
Sold Price $325,000
Property Type Single Family Home
Sub Type Detached
Listing Status Sold
Purchase Type For Sale
Square Footage 1,073 sqft
Price per Sqft $302
Subdivision London Road
MLS® Listing ID A2088354
Sold Date 11/10/23
Style Bungalow
Bedrooms 4
Full Baths 2
Originating Board Lethbridge and District
Year Built 1954
Annual Tax Amount $2,630
Tax Year 2023
Lot Size 5,113 Sqft
Acres 0.12
Property Description
Discover a remarkable 4-bedroom, 2-bathroom home in the sought-after London Road Market neighbourhood. A local artist has turned this cute property into a welcoming home with creative upgrades throughout. The open-concept design enhances space for entertaining and relaxation. Enjoy the main floor open layout, with a functional kitchen, and great sized bedrooms along with the potential rental income with a separate suite. The lower level features an illegal suite, that has an additional 2 bedrooms, living room, a well laid out kitchen and its own separate laundry. This is ideal for additional income or an in-law space. The backyard is a private oasis with mature trees, room for garden, and room for a future garage! Don't miss the chance to own a property that marries artistic charm with functionality. Contact your favourite realtor today!
Location
Province AB
County Lethbridge
Zoning R-L(L)
Direction N
Rooms
Basement Separate/Exterior Entry, Suite, Walk-Out To Grade
Interior
Interior Features Sump Pump(s)
Heating Forced Air
Cooling None
Flooring Hardwood, Laminate
Appliance Dryer, Range, Refrigerator, See Remarks, Stove(s), Washer
Laundry Lower Level, Main Level
Exterior
Parking Features Off Street, Parking Pad
Garage Description Off Street, Parking Pad
Fence Fenced
Community Features Park, Playground, Shopping Nearby, Sidewalks, Street Lights
Roof Type Asphalt Shingle
Porch None
Lot Frontage 47.0
Total Parking Spaces 2
Building
Lot Description Back Lane, Back Yard, Landscaped
Foundation Block
Architectural Style Bungalow
Level or Stories One
Structure Type Stucco
Others
Restrictions None Known
Tax ID 83393122
Ownership Private
Read Less



