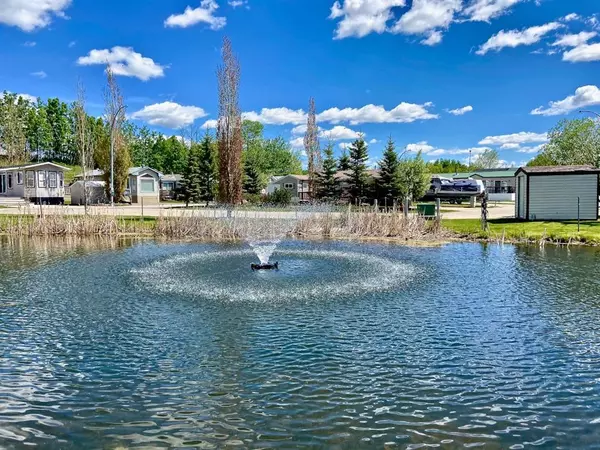For more information regarding the value of a property, please contact us for a free consultation.
25074 South Pine Lake RD #3003 Rural Red Deer County, AB T0M 1S0
Want to know what your home might be worth? Contact us for a FREE valuation!

Our team is ready to help you sell your home for the highest possible price ASAP
Key Details
Sold Price $164,900
Property Type Single Family Home
Sub Type Detached
Listing Status Sold
Purchase Type For Sale
Square Footage 676 sqft
Price per Sqft $243
Subdivision Whispering Pines
MLS® Listing ID A2088614
Sold Date 11/10/23
Style Modular Home
Bedrooms 1
Full Baths 1
Condo Fees $190
Originating Board Central Alberta
Year Built 2005
Annual Tax Amount $827
Tax Year 2023
Lot Size 2,520 Sqft
Acres 0.06
Property Description
ESCAPE TO THE LAKE! Golfing in the morning and boating in the afternoon. This 12 x 40 Brekenridge park-model with additional Arizona room and storage shed is 100% setup and ready to go. Perfect Phase Three location backing the golf course. Mint condition overall. Large SOUTH FACING DECK! Rough in for Washer/Dryer. Huge Clubhouse with in-door pool, hottub, lakefront lounge/restaurant and pro-shop. Boat slips available upon request. Pine Lake is extremely popular with excellent fishing and water sports. Only 90 mins from Calgary and 20 mins to Red Deer. Deep serviced lot for year-round use. This one is already settup on natural gas. This is an affordable and ideal recreational property. YOUR BEST MOVE!
Location
Province AB
County Red Deer County
Zoning R-7
Direction S
Rooms
Basement None
Interior
Interior Features See Remarks
Heating Forced Air, Natural Gas
Cooling None
Flooring Carpet, Linoleum
Appliance Refrigerator, Stove(s), Window Coverings
Laundry Common Area, See Remarks, Washer Hookup
Exterior
Parking Features Parking Pad
Garage Description Parking Pad
Fence None
Pool Indoor
Community Features Clubhouse, Gated, Golf, Lake, Park, Playground, Pool, Walking/Bike Paths
Amenities Available Beach Access, Clubhouse, Golf Course, Indoor Pool, Picnic Area, Playground, Pool, Snow Removal
Roof Type Asphalt Shingle
Porch Deck
Lot Frontage 35.0
Total Parking Spaces 2
Building
Lot Description Brush, Close to Clubhouse, Conservation, Lake, No Neighbours Behind, Landscaped, On Golf Course, Paved
Foundation None
Architectural Style Modular Home
Level or Stories One
Structure Type Vinyl Siding,Wood Frame
Others
HOA Fee Include Common Area Maintenance,Maintenance Grounds,Professional Management,Reserve Fund Contributions,Residential Manager,Snow Removal
Restrictions None Known
Tax ID 84146406
Ownership Private
Pets Allowed Restrictions
Read Less



