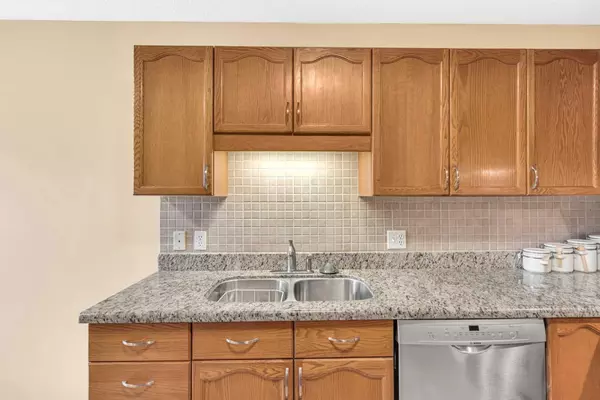For more information regarding the value of a property, please contact us for a free consultation.
55 Sun Harbour RD SE Calgary, AB T2X 3A6
Want to know what your home might be worth? Contact us for a FREE valuation!

Our team is ready to help you sell your home for the highest possible price ASAP
Key Details
Sold Price $420,500
Property Type Townhouse
Sub Type Row/Townhouse
Listing Status Sold
Purchase Type For Sale
Square Footage 1,347 sqft
Price per Sqft $312
Subdivision Sundance
MLS® Listing ID A2085945
Sold Date 11/10/23
Style Townhouse
Bedrooms 3
Full Baths 2
Half Baths 1
Condo Fees $369
HOA Fees $23/ann
HOA Y/N 1
Originating Board Calgary
Year Built 1995
Annual Tax Amount $2,454
Tax Year 2023
Lot Size 2,056 Sqft
Acres 0.05
Property Description
Stunning Townhouse - Your Gateway to Fish Creek Park!
Welcome to your new Calgary sanctuary, steps away from the natural beauty of Fish Creek Park. Nestled in a serene community with amazing views, this 3-bedroom gem promises the perfect blend of comfort and convenience.
Inviting Foyer: As you step inside, a spacious foyer beckons, setting the tone for the elegance that awaits.
Masterful Primary Suite: Discover a luxurious Primary bedroom, boasting a generous walk-in closet and a private 3-piece ensuite. A personal retreat that promises relaxation and tranquillity.
Room for All: Two additional well-sized bedrooms provide ample space for family or guests, complemented by a 4-piece bathroom.
Cozy Fireplace: Picture yourself unwinding in front of a gas fireplace, creating memories with loved ones in the inviting living area.
Dining: Host gatherings in style within the dining room, perfect for entertaining your guests.
Maintenance-Free Living: Say goodbye to yard work – this home offers worry-free living with included snow removal and grass cutting. The landscaping is impeccably manicured, featuring automated sprinklers and a fenced yard along the alley. Enjoy summer shade under the charming backyard tree.
Single Attached Garage: The oversized, insulated, and drywalled single attached garage comes with a handy workbench for your tools. the driveway can fit an additional two vehicles.
Upgrades Galore: This home shines with new vinyl plank flooring & fresh paint in the basement, and professional cleaning throughout, ensuring a move-in-ready experience.
Don't miss this opportunity to make this exquisite property your new home. Schedule a viewing today.
Location
Province AB
County Calgary
Area Cal Zone S
Zoning M-CG d44
Direction S
Rooms
Other Rooms 1
Basement Partial, Partially Finished
Interior
Interior Features Pantry, Stone Counters, Storage, Walk-In Closet(s)
Heating Fireplace Insert, Forced Air, Natural Gas
Cooling None
Flooring Carpet, Tile, Vinyl Plank
Fireplaces Number 1
Fireplaces Type Family Room, Gas
Appliance Dishwasher, Dryer, Electric Oven, Freezer, Garage Control(s), Garburator, Range Hood, Refrigerator, Washer, Window Coverings
Laundry In Basement
Exterior
Parking Features Parking Pad, Single Garage Attached
Garage Spaces 1.0
Garage Description Parking Pad, Single Garage Attached
Fence Partial
Community Features Lake
Amenities Available Other
Roof Type Asphalt Shingle
Porch Deck
Lot Frontage 19.0
Exposure S
Total Parking Spaces 3
Building
Lot Description Back Yard
Foundation Poured Concrete
Architectural Style Townhouse
Level or Stories Two
Structure Type Stucco,Wood Frame
Others
HOA Fee Include Amenities of HOA/Condo,Common Area Maintenance,Insurance,Maintenance Grounds,Professional Management,Reserve Fund Contributions
Restrictions Pet Restrictions or Board approval Required
Tax ID 82989906
Ownership Private
Pets Allowed Cats OK, Dogs OK
Read Less



