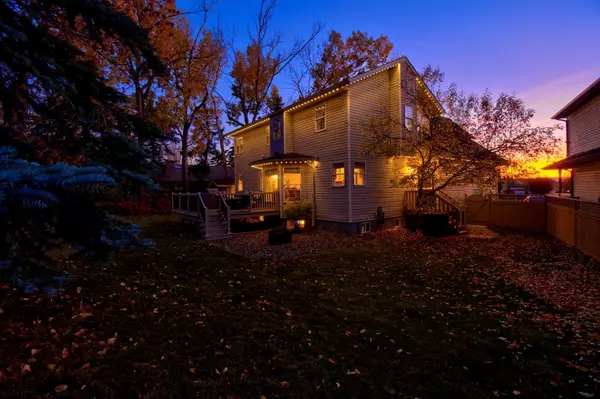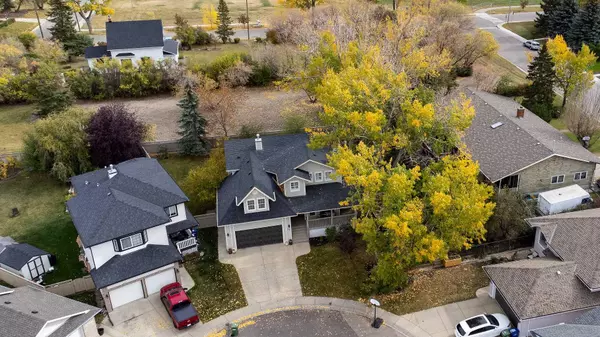For more information regarding the value of a property, please contact us for a free consultation.
30 Jensen Heights PL NE Airdrie, AB T4B 2J3
Want to know what your home might be worth? Contact us for a FREE valuation!

Our team is ready to help you sell your home for the highest possible price ASAP
Key Details
Sold Price $807,000
Property Type Single Family Home
Sub Type Detached
Listing Status Sold
Purchase Type For Sale
Square Footage 2,548 sqft
Price per Sqft $316
Subdivision Jensen
MLS® Listing ID A2086529
Sold Date 11/10/23
Style 2 Storey
Bedrooms 5
Full Baths 3
Half Baths 1
Originating Board Calgary
Year Built 1996
Annual Tax Amount $4,313
Tax Year 2023
Lot Size 7,447 Sqft
Acres 0.17
Property Description
UNIQUE and RARE OPPORTUNITY in the sought-after neighbourhood of JENSEN HEIGHTS! You will not find another home like this in Airdrie! This EXECUTIVE CUSTOM-BUILT two-storey home on a cul-de-sac is a showstopper, bringing a FARMHOUSE VIBE on a HUGE LOT backing onto Jensen Farm and the TRI-SCHOOL area! Upon entering you are greeted by a stunning foyer that is highlighted two-storey ceiling, gleaming hardwood floors throughout the main and upper level, crown moulding, and amazing architecture. The living room is over-sized and highlighted by huge windows that allow for tons of natural light. The GORGEOUS KITCHEN is a CHEF/BAKERS DREAM! It includes TONS of CUSTOM CABINETRY complete with CANISTER DRAWERS and an oversized BUTCHER BLOCK ISLAND (room for 8 stools) with copper sink that overlooks the HUGE DINING ROOM with a stunning mantled fireplace. Completing this fantastic space are STAINLESS STEEL appliances with DUAL OVENS, GRANITE COUNTERS, CORNER PANTRY, SECOND SINK and TONS Of WINDOWS OVERLOOKING the EAST-FACING BACK YARD and OVERSIZED COMPOSITE DECK. Finishing off the main floor is a great-sized mudroom and powder room with beautiful wainscotting. The upper level is STUNNING and offers an upstairs laundry room, full 4 pce bathroom, and THREE HUGE BEDROOMS - one of which is the PRIMARY RETREAT. The primary features a SPA-LIKE 5 pce ENSUITE with a separate WALK-IN SHOWER, CLAWFOOT TUB, and a generous WALK-IN CLOSET. In addition to all that, there is a gorgeous upper office just off the Primary that overlooks the lower level of the house. One of the more unique features of this home is a built-in bookcase finishing the upper level that opens to reveal a secret passageway to the main floor powder room. The lower level of the home is FULLY FINISHED with a fantastic sized family room, games area with POOL TABLE (yes, this stays!), WET BAR, 2 additional bedrooms (5 total), and a 3 pce bathroom! Outside the yard is meticulously landscaped with flower beds and perennials. Did we mention the AIR-CONDITIONING and GEMSTONE LIGHTING in the FRONT and BACK? This home really has everything to offer and is NOT COMPARABLE to anything else available in Airdrie. Call today to book you private viewing!
Location
Province AB
County Airdrie
Zoning R1
Direction W
Rooms
Basement Finished, Full
Interior
Interior Features Bookcases, Built-in Features, Chandelier, Closet Organizers, Crown Molding, Double Vanity, Dry Bar, High Ceilings, Kitchen Island, No Smoking Home, Pantry, Storage
Heating Forced Air
Cooling Central Air
Flooring Carpet, Hardwood
Fireplaces Number 1
Fireplaces Type Gas
Appliance Dishwasher, Electric Stove, Garage Control(s), Microwave Hood Fan, Refrigerator, Washer/Dryer
Laundry Laundry Room, Upper Level
Exterior
Garage Double Garage Attached, Driveway, Garage Faces Front, Heated Garage
Garage Spaces 2.0
Garage Description Double Garage Attached, Driveway, Garage Faces Front, Heated Garage
Fence Fenced
Community Features Schools Nearby, Shopping Nearby, Sidewalks, Street Lights
Roof Type Asphalt Shingle
Porch Deck, Porch
Lot Frontage 40.39
Parking Type Double Garage Attached, Driveway, Garage Faces Front, Heated Garage
Total Parking Spaces 4
Building
Lot Description Back Yard, Cul-De-Sac, Irregular Lot, Landscaped, Many Trees
Foundation Poured Concrete
Architectural Style 2 Storey
Level or Stories Two
Structure Type Vinyl Siding,Wood Frame
Others
Restrictions Utility Right Of Way
Tax ID 84593307
Ownership Private
Read Less
GET MORE INFORMATION




