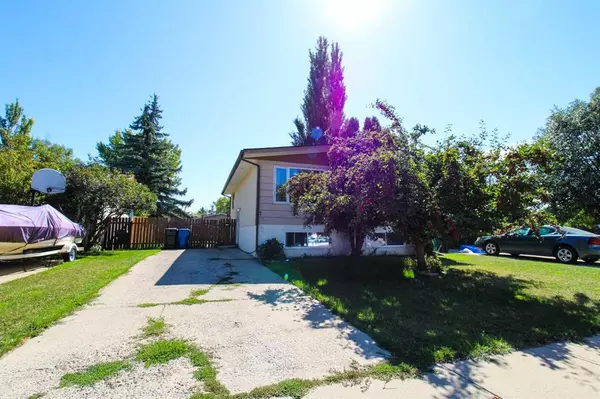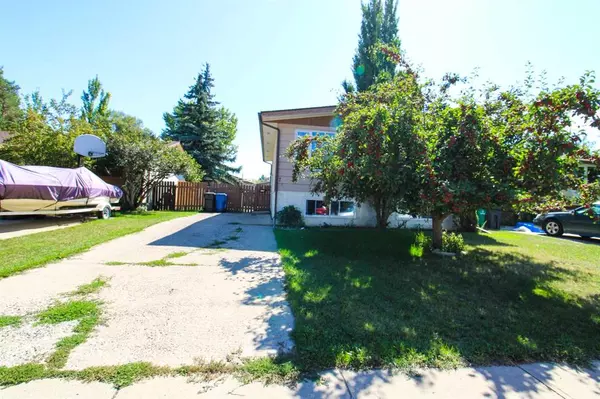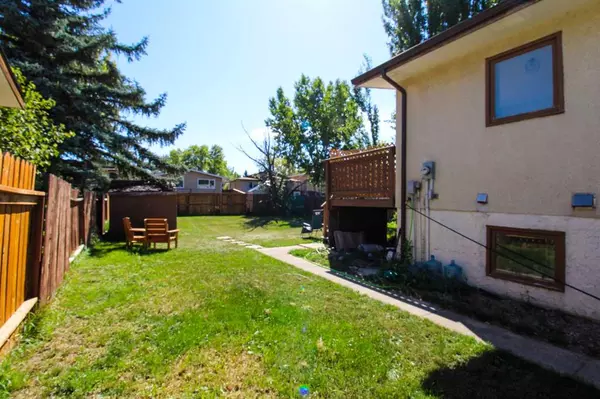For more information regarding the value of a property, please contact us for a free consultation.
7 Cayuga PL W Lethbridge, AB T1K 5J1
Want to know what your home might be worth? Contact us for a FREE valuation!

Our team is ready to help you sell your home for the highest possible price ASAP
Key Details
Sold Price $295,000
Property Type Single Family Home
Sub Type Detached
Listing Status Sold
Purchase Type For Sale
Square Footage 993 sqft
Price per Sqft $297
Subdivision Indian Battle Heights
MLS® Listing ID A2084204
Sold Date 11/10/23
Style Bi-Level
Bedrooms 4
Full Baths 2
Originating Board Lethbridge and District
Year Built 1981
Annual Tax Amount $2,877
Tax Year 2023
Lot Size 6,010 Sqft
Acres 0.14
Property Description
FINALLY! An AFFORDABLE suited property great for investors or first-time buyers that could use some mortgage-helper income! This illegally suited property is located in the heart of west Lethbridge close to the University of Lethbridge. Great for students or working professionals, this property has experienced low vacancy and is always in high demand. Nicely updated inside with beautiful flooring and BRIGHTNESS throughout with great natural lighting. The upstairs suite features a full kitchen with dishwasher and beautiful appliances, and its OWN LAUNDRY. A new deck sliding door invites you onto the large SOUTH-facing deck to enjoy, and overlooks the MASSIVE fully fenced backyard where you can create a beautiful oasis. The downstairs suite features its own kitchen and SEPARATE laundry, providing better privacy and separation between the two units. A tandem parking pad provides some desired off-street parking for you or your tenants. This is a great turn-key property to add to your investment portfolio, or move-in for yourself!
Location
Province AB
County Lethbridge
Zoning R-L
Direction N
Rooms
Basement Suite, Walk-Up To Grade
Interior
Interior Features Built-in Features
Heating Forced Air, Natural Gas
Cooling None
Flooring Laminate, Tile
Appliance See Remarks
Laundry In Basement, Main Level
Exterior
Parking Features Parking Pad
Garage Description Parking Pad
Fence Fenced
Community Features Park, Schools Nearby, Shopping Nearby
Roof Type Asphalt Shingle
Porch Deck
Lot Frontage 1.0
Total Parking Spaces 2
Building
Lot Description Other
Foundation Poured Concrete
Architectural Style Bi-Level
Level or Stories Bi-Level
Structure Type Stucco
Others
Restrictions None Known
Tax ID 83372346
Ownership Registered Interest
Read Less



