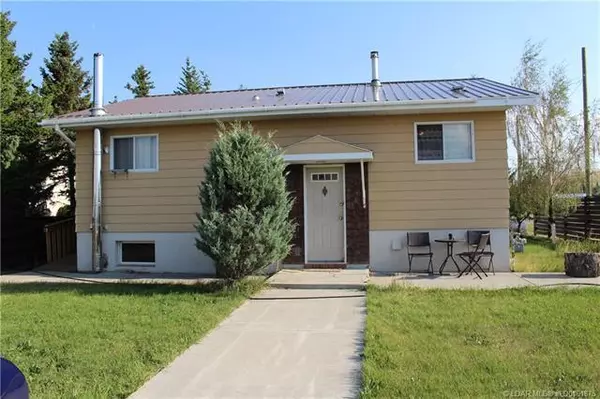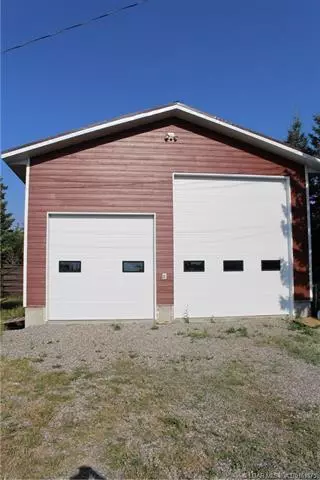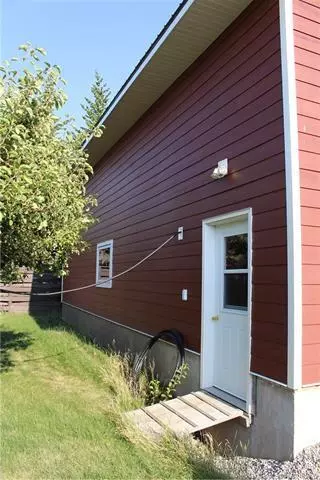For more information regarding the value of a property, please contact us for a free consultation.
104 Park ST Lundbreck, AB T0K 1H0
Want to know what your home might be worth? Contact us for a FREE valuation!

Our team is ready to help you sell your home for the highest possible price ASAP
Key Details
Sold Price $275,000
Property Type Single Family Home
Sub Type Detached
Listing Status Sold
Purchase Type For Sale
Square Footage 896 sqft
Price per Sqft $306
MLS® Listing ID A2078002
Sold Date 11/10/23
Style Bi-Level
Bedrooms 2
Full Baths 1
Originating Board Lethbridge and District
Annual Tax Amount $1,688
Tax Year 2023
Lot Size 7,382 Sqft
Acres 0.17
Lot Dimensions 98x124x140x134
Property Description
Welcome to Lundbreck! Here is a chance for all you folks who would like a big shop, oh yeah, there is a 2 bedroom house too! This 28'x40' shop has a 10'x10' power door and a 12'x14' power door to accommodate larger vehicles. Hardi-plank exterior, man-door, 220 wiring, nice concrete floor, metal roof on both the house and shop and lots of lights and plug ins! This home has a new kitchen and new flooring through out the living room, kitchen and hallway as well as fresh paint and has a wood stove in the basement (not hooked up) that can heat the whole house. The basement is partially developed. This property has a good size lot with great views to the West, North and East.
Location
Province AB
County Pincher Creek No. 9, M.d. Of
Zoning HR2
Direction N
Rooms
Basement Full, Partially Finished
Interior
Interior Features Jetted Tub
Heating Forced Air, Natural Gas
Cooling None
Flooring Ceramic Tile, Hardwood, Laminate
Fireplaces Number 1
Fireplaces Type Double Sided, Family Room, Free Standing, Glass Doors, Wood Burning Stove
Appliance Dishwasher, Electric Stove, Range Hood, Refrigerator
Laundry In Basement
Exterior
Parking Features 220 Volt Wiring, Concrete Driveway, Driveway, Gravel Driveway, Off Street, Oversized, RV Access/Parking
Garage Spaces 4.0
Garage Description 220 Volt Wiring, Concrete Driveway, Driveway, Gravel Driveway, Off Street, Oversized, RV Access/Parking
Fence Partial
Community Features Schools Nearby
Utilities Available Electricity Available, Garbage Collection, Phone Available
Amenities Available RV/Boat Storage
Roof Type Metal
Porch Deck, Porch
Lot Frontage 124.0
Total Parking Spaces 8
Building
Lot Description Corner Lot, Irregular Lot, Landscaped, Views
Foundation Block
Sewer Sewer
Water Public
Architectural Style Bi-Level
Level or Stories Bi-Level
Structure Type Metal Siding ,Wood Frame
Others
Restrictions None Known
Tax ID 57348168
Ownership Private
Read Less



