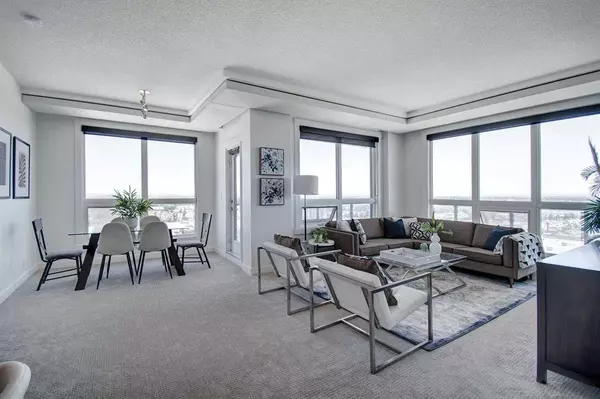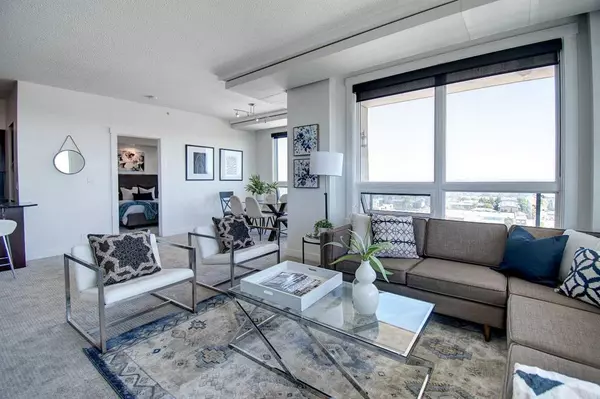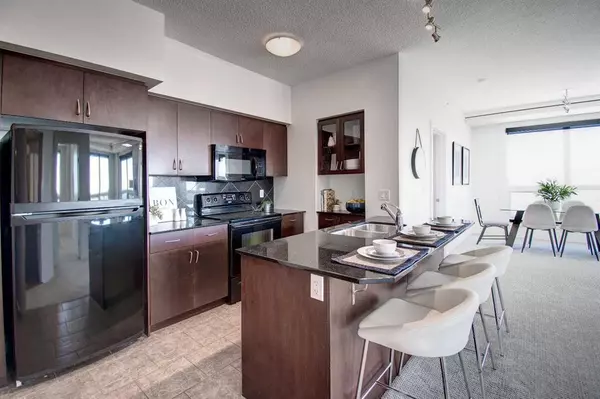For more information regarding the value of a property, please contact us for a free consultation.
8880 Horton RD SW #2010 Calgary, AB T2V 2W3
Want to know what your home might be worth? Contact us for a FREE valuation!

Our team is ready to help you sell your home for the highest possible price ASAP
Key Details
Sold Price $418,000
Property Type Condo
Sub Type Apartment
Listing Status Sold
Purchase Type For Sale
Square Footage 1,031 sqft
Price per Sqft $405
Subdivision Haysboro
MLS® Listing ID A2067319
Sold Date 11/09/23
Style High-Rise (5+)
Bedrooms 2
Full Baths 2
Condo Fees $508/mo
Originating Board Calgary
Year Built 2010
Annual Tax Amount $2,024
Tax Year 2023
Property Description
VIEWS!!! Plenty of outstanding and unobstructed views from this 20th floor corner unit complete with south and east facing views of our beautiful city and the mountains. This immaculate 2 bedroom and 2 bathroom condo has an open layout with plenty of natural light. Boasting 9 foot ceilings throughout, you are greeted with a large foyer with dual closets. The kitchen has loads of cupboard space and includes a tasteful combination of granite countertops, upgraded black appliances, and tile flooring. It also has a breakfast bar and overlooks the living and dining rooms making it perfect for entertaining guests. The configuration of the living room will allow easy placement of furniture while the dining room will accommodate a large table. Primary bedroom with a full ensuite along with the second bedroom are generous in size. Brand new carpet and paint dominate making the 1031 square foot plan feel large and inviting. Enjoy a morning coffee on the huge wraparound balcony. Corner unit is super quiet and private. Icing on the cake with an in suite washer and dryer. Heated parking, 3 elevators, well kept common area and main lobby along with 24 hour security for the complex. Close to all area shopping, transit and easy commute into downtown Calgary.
Location
Province AB
County Calgary
Area Cal Zone S
Zoning C-C2 f4.0h80
Direction N
Rooms
Other Rooms 1
Interior
Interior Features Breakfast Bar, Granite Counters, No Animal Home, No Smoking Home, Open Floorplan, See Remarks, Vinyl Windows
Heating Hot Water, Natural Gas
Cooling None
Flooring Carpet, Ceramic Tile
Appliance Dishwasher, Refrigerator, Stove(s), Washer/Dryer, Window Coverings
Laundry In Unit
Exterior
Parking Features Heated Garage, Parkade, Underground
Garage Description Heated Garage, Parkade, Underground
Community Features Schools Nearby, Shopping Nearby, Sidewalks, Street Lights
Amenities Available Elevator(s), Parking, Snow Removal, Visitor Parking
Roof Type Tar/Gravel
Porch Balcony(s), See Remarks
Exposure E,S
Total Parking Spaces 1
Building
Story 21
Architectural Style High-Rise (5+)
Level or Stories Single Level Unit
Structure Type Brick,Concrete
Others
HOA Fee Include Common Area Maintenance,Insurance,Professional Management,Reserve Fund Contributions,Security Personnel,Snow Removal
Restrictions Board Approval,Pet Restrictions or Board approval Required
Tax ID 83185013
Ownership Private
Pets Allowed Call
Read Less



