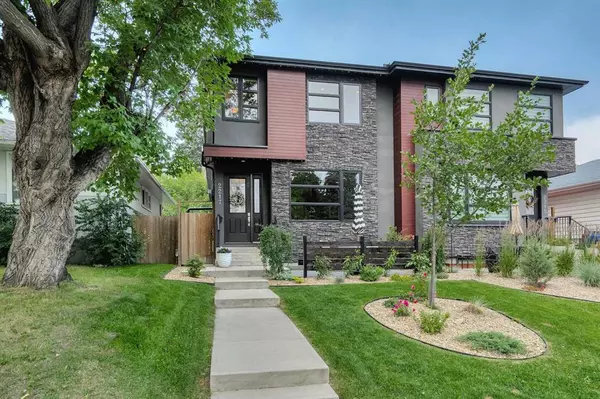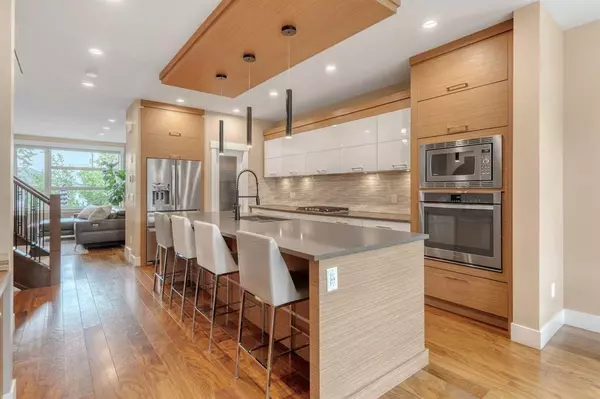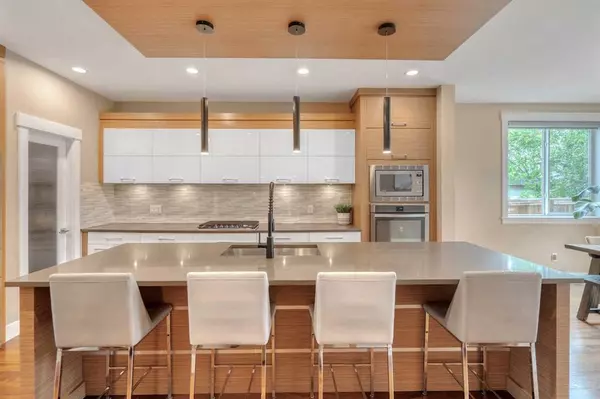For more information regarding the value of a property, please contact us for a free consultation.
2217 35 ST SW Calgary, AB T3E 2X7
Want to know what your home might be worth? Contact us for a FREE valuation!

Our team is ready to help you sell your home for the highest possible price ASAP
Key Details
Sold Price $850,000
Property Type Single Family Home
Sub Type Semi Detached (Half Duplex)
Listing Status Sold
Purchase Type For Sale
Square Footage 1,807 sqft
Price per Sqft $470
Subdivision Killarney/Glengarry
MLS® Listing ID A2064835
Sold Date 11/09/23
Style 2 Storey,Side by Side
Bedrooms 4
Full Baths 3
Half Baths 1
Originating Board Calgary
Year Built 2014
Annual Tax Amount $5,254
Tax Year 2023
Lot Size 3,003 Sqft
Acres 0.07
Property Description
This luxury home offers a combination of elegance and functionality on a quiet street in the highly desirable community of Killarney. With air conditioning and almost 2900 square feet of living space across three levels, the main floor boasts a 9-foot ceiling, custom build-ins, and features natural walnut hardwood floors. The design of the home is impeccable, with beautiful kitchen cabinets complemented by a gorgeous backsplash, quartz countertops, and a pantry. A true joy for the cooking enthusiast with a gas cooktop and built-in wall oven and microwave. The spacious living room includes a built-in wall unit with under lighting and a fireplace, creating an inviting atmosphere. Additionally, there is a convenient two-piece bathroom on the main floor. Moving to the upper floor, you will find three bedrooms, a four-piece bathroom, and a laundry room with cabinets. The master bedroom offers a king-size walk-in closet and a luxurious five-piece ensuite with heated floors and a rain shower. The two other bedrooms on this floor are also generously sized and receive ample natural light. The fully developed basement adds even more space and functionality to the home. It features one large bedroom with a walk-in closet, a four-piece bathroom, and a huge recreation room with a built-in wall unit and another fireplace. The basement also includes a wet bar with a beautiful backsplash and under lighting, perfect for entertaining guests. This home is fully fenced, landscaped, and equipped with a patio in the front, and a West facing deck with a gas connection in back, so you can enjoy either sun or shade any time of the day. The home also includes a Smart doorbell and thermostat, and Gemstone Lights! These additional features enhance the overall appeal and convenience of the property. Easy access to Downtown by bike and car, top schools, parks, and off leash areas make this a desirable location. Plus there are plenty of local restaurants and stores to visit. This is an attractive option for those seeking a sophisticated living space in the Killarney community. Its prime location provides easy access to downtown, the University of Calgary (U of C), Mount Royal University (MRU), Foothills Health Center, and numerous other amenities.
Location
Province AB
County Calgary
Area Cal Zone Cc
Zoning R-C2
Direction E
Rooms
Other Rooms 1
Basement Finished, Full
Interior
Interior Features Bar, Built-in Features, Closet Organizers, Double Vanity, Kitchen Island, No Smoking Home, Open Floorplan, Pantry, Quartz Counters, Recessed Lighting, Skylight(s), Smart Home, Stone Counters, Vinyl Windows
Heating Forced Air, Natural Gas
Cooling Central Air
Flooring Carpet, Hardwood, Tile
Fireplaces Number 2
Fireplaces Type Gas
Appliance Built-In Oven, Dishwasher, Dryer, Garage Control(s), Gas Cooktop, Microwave, Refrigerator, Washer
Laundry Laundry Room
Exterior
Parking Features Double Garage Detached, Garage Faces Rear, Insulated
Garage Spaces 2.0
Garage Description Double Garage Detached, Garage Faces Rear, Insulated
Fence Fenced
Community Features Golf, Schools Nearby, Shopping Nearby, Sidewalks, Street Lights
Roof Type Asphalt Shingle
Porch Deck, Patio
Lot Frontage 25.0
Exposure SE
Total Parking Spaces 2
Building
Lot Description Back Lane, Front Yard, Low Maintenance Landscape, Landscaped, Level, Standard Shaped Lot, Street Lighting, Rectangular Lot
Foundation Poured Concrete
Architectural Style 2 Storey, Side by Side
Level or Stories Two
Structure Type Metal Siding ,Stone,Stucco,Wood Frame
Others
Restrictions None Known
Tax ID 82855882
Ownership Private
Read Less



