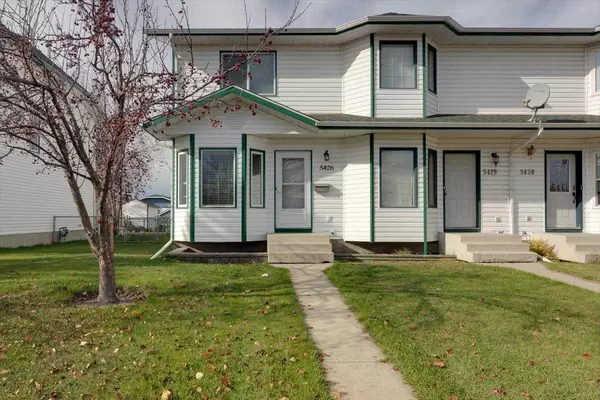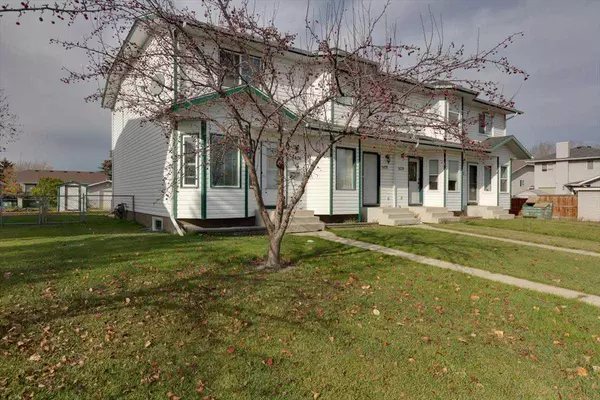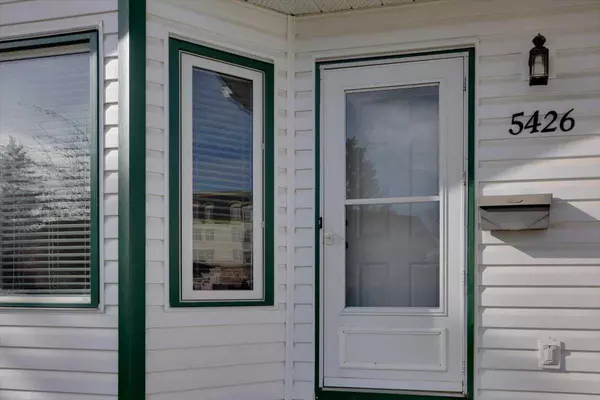For more information regarding the value of a property, please contact us for a free consultation.
5426 45 ST Lacombe, AB T4L 1H1
Want to know what your home might be worth? Contact us for a FREE valuation!

Our team is ready to help you sell your home for the highest possible price ASAP
Key Details
Sold Price $216,500
Property Type Townhouse
Sub Type Row/Townhouse
Listing Status Sold
Purchase Type For Sale
Square Footage 1,008 sqft
Price per Sqft $214
Subdivision Downtown Lacombe
MLS® Listing ID A2088003
Sold Date 11/09/23
Style 2 Storey
Bedrooms 2
Full Baths 1
Half Baths 1
Originating Board Central Alberta
Year Built 1993
Annual Tax Amount $2,312
Tax Year 2023
Lot Size 3,300 Sqft
Acres 0.08
Property Description
END UNIT! NO CONDO FEES! IMMEDIATE POSSESSION! So much to offer in this well kept property. Worry free living, with newer windows & doors, newer shingles & siding, newer dishwasher, & Brand New Stove & Fridge! Laminate & lino throughout keep the unit clean & fresh & large windows in all the rooms add to brightness. The kitchen is well designed with numerous cabinets & upgraded light fixtures & the dining room has lots of room for a family sized table. Main Floor Laundry is a bonus & easily fits side-by-side washer & dryer. The upstairs has a huge primary bedroom with double closets, ceiling fan & cheater access to 4 piece bathroom with large vanity. 2nd bedroom is almost as large with good sized closet. The basement is unfinished, with newer windows & rough-in for bathroom. Because this is an End Unit, the backyard is extra large and is fully fenced, with upper deck for bbq & lower cement patio for furniture! 2 parking spaces out back, lots of street parking out front & talk about Walkability-all amenities close by, including a Starbucks! Affordable Living in a Great location. **Fridge on order**
Location
Province AB
County Lacombe
Zoning R4
Direction E
Rooms
Basement Full, Unfinished
Interior
Interior Features No Animal Home, No Smoking Home, Vinyl Windows
Heating Forced Air
Cooling None
Flooring Laminate, Linoleum
Appliance Dishwasher, Refrigerator, Stove(s), Washer/Dryer, Window Coverings
Laundry Main Level
Exterior
Parking Features Alley Access, Off Street, On Street, Outside
Garage Description Alley Access, Off Street, On Street, Outside
Fence Fenced
Community Features Park, Playground, Schools Nearby, Shopping Nearby, Sidewalks
Roof Type Asphalt
Porch Deck, Patio
Lot Frontage 25.0
Exposure E
Total Parking Spaces 2
Building
Lot Description Back Lane, Back Yard, Landscaped, Street Lighting
Foundation Poured Concrete
Architectural Style 2 Storey
Level or Stories Two
Structure Type Vinyl Siding,Wood Frame
Others
Restrictions None Known
Tax ID 83995217
Ownership Private
Read Less



