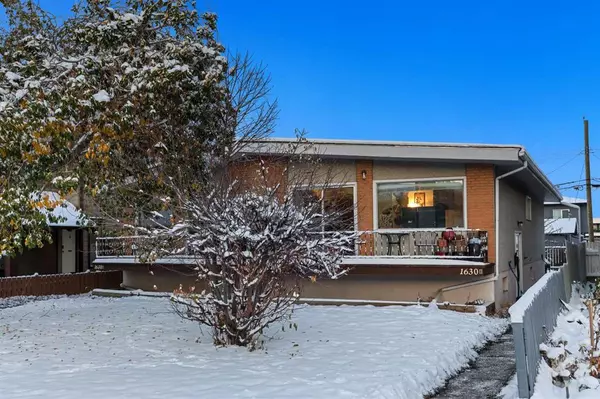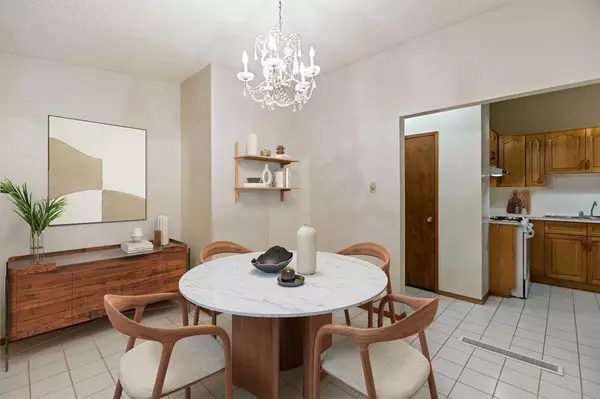For more information regarding the value of a property, please contact us for a free consultation.
1630 40 ST SW Calgary, AB T3C 1W9
Want to know what your home might be worth? Contact us for a FREE valuation!

Our team is ready to help you sell your home for the highest possible price ASAP
Key Details
Sold Price $839,000
Property Type Multi-Family
Sub Type Full Duplex
Listing Status Sold
Purchase Type For Sale
Square Footage 1,855 sqft
Price per Sqft $452
Subdivision Rosscarrock
MLS® Listing ID A2089261
Sold Date 11/09/23
Style Bi-Level,Side by Side
Bedrooms 8
Full Baths 4
Originating Board Calgary
Year Built 1964
Annual Tax Amount $5,237
Tax Year 2023
Lot Size 6,070 Sqft
Acres 0.14
Property Description
WELCOME to this BI-LEVEL, FULL DUPLEX incl/2 UNITS that have 3300.50 sq ft of TOTAL DEVELOPED LIVING SPACE on a 6070.85 LOT in the COMMUNITY of ROSSCARROCK!!! There are MATURE TREES, a 23'1” X 10'8” (Unit A side w/Separate Entrance), + a 22'11" X 10'9" (Unit B side w/Separate Entrance) DOUBLE DETACHED GARAGE (ALL IN SAME GARAGE BUILDING), each has it's SEPARATE DECKS, + PATIOS. For the INVESTORS or RIGHT BUYER, this Property COULD BE CONVERTED to a LEGAL 4 PLEX!!! Just think of the POSSIBILITIES, + VALUE!!! In Units A & B, there are 10' VAULTED CEILINGS that make it SPACIOUS, + both LIVING ROOMS lead out the patio doors to the EAST FACING DECK w/BACKYARD. In Unit A (1705.70 sq ft of developed living space) has on the Main Floor: a Living Room leading to 20' X 4' DECK, a DINING ROOM, the KITCHEN w/OAK CABINETRY, TILE BACKSPLASH, WHITE APPLIANCES, 2 BEDROOMS incl/PRIMARY, + a 4 pc BATHROOM. In the FULL BASEMENT there is the FLEX ROOM, a POTENTIAL 3rd BEDROOM, an unfinished 16'8" x 4'0" STORAGE ROOM, a KITCHEN w/LAUNDRY ROOM, a 3 pc BATHROOM, a RECREATION ROOM, + UTILITY ROOM. The 20' X 15' PATIO is a GREAT FEATURE in the BACKYARD. In Unit B (1594.80 sq ft of developed living space), there is a LIVING ROOM/DINING ROOM Combination leading out to the 19'0” X 3'10” DECK. There are 3 BEDROOMS incl/PRIMARY w/BIG WINDOWS that allow NATURAL LIGHT on the Main Floor, also a 4 pc BATHROOM, a KITCHEN w/OAK CABINETRY, TILE BACKSPLASH, WHITE APPLIANCES. In the FULL BASEMENT there is 2 MORE BIG BEDROOMS, a 18'8" X 18'4" FAMILY ROOM, 3 pc BATHROOM, the 19'8" X 9'7" LAUNDRY/UTILITY ROOM. The 18'6” X 13'0” PATIO also leads to the Garage. This BACKYARD has plenty of room for BBQ'S, incl/FAMILY, + FRIENDS coming over. CITY of CALGARY has UPDATED THE SEWER from the City Boundary to the Duplex. Living in the MATURE COMMUNITY of ROSSCARROCK is NEIGHBOURLY, + has a CENTRE incl/EVENTS: Neighborfest, Community Garden, Community Cleanup, Spring Fundraiser, Community Fridge, National Indigenous Peoples Day, December Dinner and Dance, Winter Planter Workshops, Fitness, Dance, Seniors Groups, and Childcare. BOOK your Showing TODAY!!!
Location
Province AB
County Calgary
Area Cal Zone W
Zoning R-C2
Direction W
Rooms
Basement Finished, Full
Interior
Interior Features High Ceilings, Vaulted Ceiling(s)
Heating Forced Air, Natural Gas
Cooling None
Flooring Carpet, Tile
Appliance Dishwasher, Gas Stove, Range Hood, Refrigerator, Washer/Dryer
Laundry In Basement
Exterior
Parking Features Alley Access, Double Garage Detached, Garage Faces Rear
Garage Spaces 2.0
Garage Description Alley Access, Double Garage Detached, Garage Faces Rear
Fence Partial
Community Features Park, Playground, Schools Nearby, Shopping Nearby, Sidewalks, Street Lights, Walking/Bike Paths
Roof Type Asphalt Shingle
Porch Deck, Patio
Lot Frontage 48.91
Exposure W
Total Parking Spaces 4
Building
Lot Description Back Lane, Back Yard, City Lot, Front Yard, Lawn, Street Lighting, Rectangular Lot
Foundation Poured Concrete
Architectural Style Bi-Level, Side by Side
Level or Stories Bi-Level
Structure Type Vinyl Siding,Wood Frame
Others
Restrictions None Known
Tax ID 83178501
Ownership Private
Read Less



