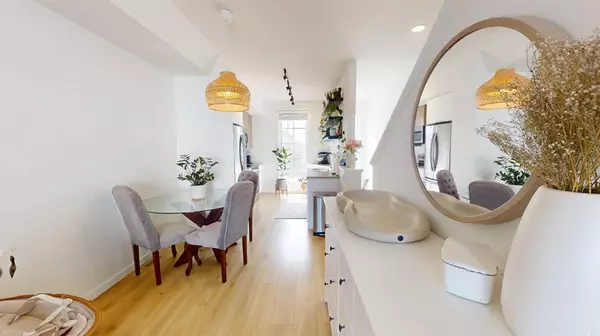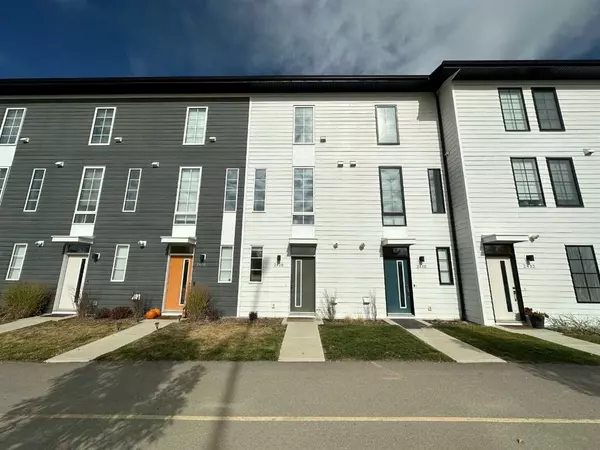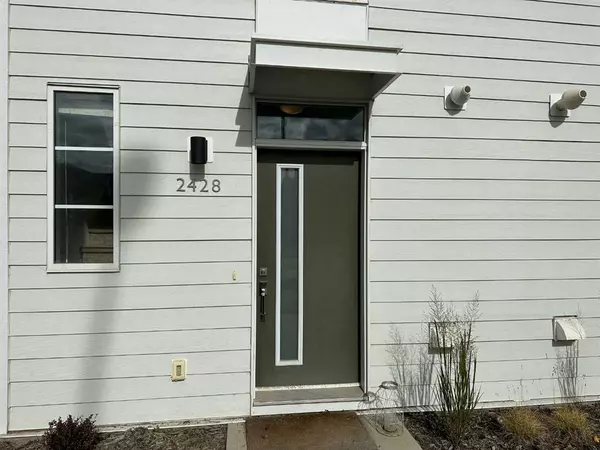For more information regarding the value of a property, please contact us for a free consultation.
2428 210 AVE SE Calgary, AB T2X 4C2
Want to know what your home might be worth? Contact us for a FREE valuation!

Our team is ready to help you sell your home for the highest possible price ASAP
Key Details
Sold Price $385,000
Property Type Townhouse
Sub Type Row/Townhouse
Listing Status Sold
Purchase Type For Sale
Square Footage 902 sqft
Price per Sqft $426
Subdivision Walden
MLS® Listing ID A2086655
Sold Date 11/09/23
Style 3 Storey
Bedrooms 2
Full Baths 2
Condo Fees $161
Originating Board Calgary
Year Built 2019
Annual Tax Amount $1,764
Tax Year 2023
Property Description
**Please view the 3D tour**
LOW CONDO FEES ($161.23/mo). Welcome to this contemporary 2-bedroom townhouse, constructed in 2019. Nestled within a charming three-story design, this home offers the convenience of a direct entry through your attached single garage or front door, both of which seamlessly lead you to the above grade main entrance level. As you enter the front entrance you are welcomed by marble tile flooring and high ceilings. As you walk up the carpeted stairs you will enter the main floor with 9' ceilings, upgraded Vinyl Plank flooring and an open floor plan, where you will receive a lot of bright natural light during your time in the kitchen or your time in the living room. This build was designed with very clear sightlines allowing for easy interaction between all the main rooms, perfect for entertaining friends and family. As you enter the living room you will be enamored with the open concept and with the seamless transition to the balcony through patio sliders. The beautiful kitchen is finished with full-height cabinetry, stainless steel appliances from the 2019 build, white subway tile backsplash and floating wood shelves above the sink that accessorize the kitchen in a stylish way. Right beside the kitchen a space is made available for a dining room that offers plenty of room for your family meals or games nights with your friends. Head up the carpeted stairs to the top level where you will find a big 8'9” x 12'2” bedroom immediately to your left with dual closets and a big bright window. This room would be perfect for anyone at any age. Right beside that room is a generously sized 4-piece bathroom with white marble tiled flooring. Laundry is ideally found on your way to and right outside the master bedroom. Open your entrance to the master bedroom ( 11'8” x 9'8”) and you will once again find dual closets and a bright window. Attached to the bedroom is a luxuriously private 4-piece ensuite bathroom finished with white marble tile flooring and white subway tile in the shower! Parking will never be a problem for you or your guests as this property includes a single car attached garage as well as a single car driveway. Your new home is also ideally located right next to many guest parking stalls. This townhome is located in the amazing family-oriented community of Legacy which is full of pathways that wind around the ponds and parks. This location puts you at walking distance from numerous amenities, shops and restaurants (with more coming soon) at the Township Shopping District. There is so much to love about this home from the open layout and beautiful finishes to the amazing location and close by amenities. This townhome is just waiting for you to stop by and see it!
Location
Province AB
County Calgary
Area Cal Zone S
Zoning M-1 d100
Direction S
Rooms
Other Rooms 1
Basement None
Interior
Interior Features No Smoking Home, Open Floorplan
Heating Forced Air, Natural Gas
Cooling None
Flooring Carpet, Tile, Vinyl Plank
Appliance Dishwasher, Dryer, Garage Control(s), Microwave Hood Fan, Refrigerator, Stove(s), Washer, Window Coverings
Laundry In Unit, Upper Level
Exterior
Parking Features Driveway, Single Garage Attached
Garage Spaces 1.0
Garage Description Driveway, Single Garage Attached
Fence None
Community Features Park, Playground, Schools Nearby, Shopping Nearby, Sidewalks, Walking/Bike Paths
Amenities Available Park, Visitor Parking
Roof Type Asphalt Shingle
Porch Balcony(s)
Exposure S
Total Parking Spaces 2
Building
Lot Description Level
Foundation Poured Concrete
Architectural Style 3 Storey
Level or Stories Three Or More
Structure Type Vinyl Siding
Others
HOA Fee Include Common Area Maintenance,Insurance,Maintenance Grounds,Professional Management,Reserve Fund Contributions,Snow Removal
Restrictions Pets Allowed
Tax ID 83168801
Ownership Private
Pets Allowed Yes
Read Less



