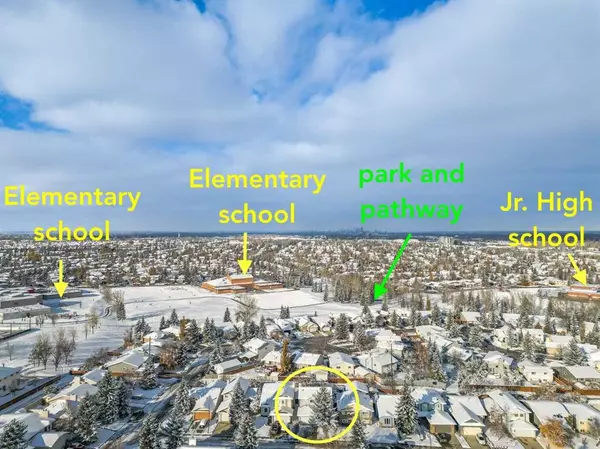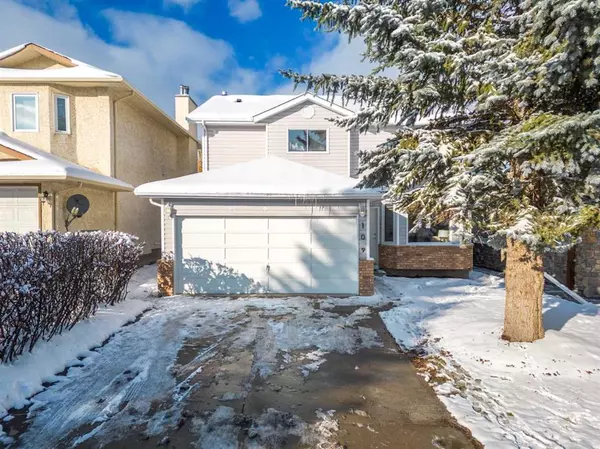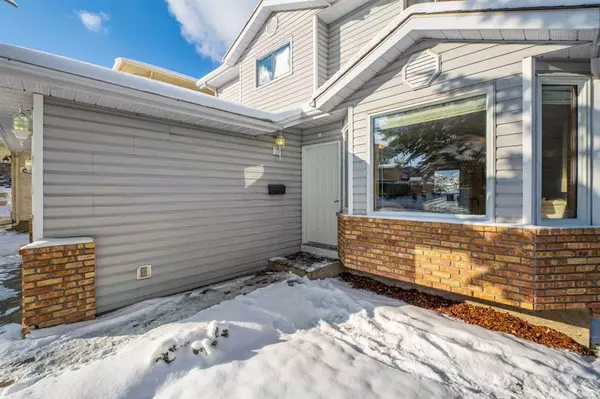For more information regarding the value of a property, please contact us for a free consultation.
109 Shawinigan RD SW Calgary, AB T2Y 2N7
Want to know what your home might be worth? Contact us for a FREE valuation!

Our team is ready to help you sell your home for the highest possible price ASAP
Key Details
Sold Price $576,000
Property Type Single Family Home
Sub Type Detached
Listing Status Sold
Purchase Type For Sale
Square Footage 1,916 sqft
Price per Sqft $300
Subdivision Shawnessy
MLS® Listing ID A2085691
Sold Date 11/08/23
Style 2 Storey
Bedrooms 5
Full Baths 3
Half Baths 1
Originating Board Calgary
Year Built 1990
Annual Tax Amount $3,141
Tax Year 2023
Lot Size 4,800 Sqft
Acres 0.11
Property Description
4 BEDROOMS UP | SHORT WALK TO CATHOLIC AND PUBLIC SCHOOLS | QUIET STREET |
*** Open house, Saturday, October 28th, 1:30 – 3:30*** Welcome to 109 Shawinigan Road, located on a quiet street only 4 doors down from a green space with the outdoor skating rink, a walking path leading you to the tennis courts and historical barn/community center as well as the public elementary, public junior high and the catholic elementary schools. With 2,788 sq. ft. of finished living space and 4 bedrooms on the upper level you will have lots of room for your growing family. The main floor boasts a front living/dining room with original hardwood flooring and a large south-facing bay window, letting in lots of natural light. In the hallway, laundry room and half bath you will appreciate the new luxury vinyl tile. The kitchen has solid oak cabinetry, stainless steel appliances, a gas stove and is open to the nook and cozy family room with a gas fireplace. The upper level boasts 4 bedrooms, including a king-size master retreat with a walk-in closet and a 4-piece ensuite. Your kids will appreciate the 5-piece bathroom with double sinks and a privacy door to the shower making it easy to share. The lower level finishes off this home nicely with a good-sized family room, a 5th bedroom (non-egress window), a 3-piece bathroom and loads of storage space. This home comes with a front attached garage as well as a back lane for convenient garbage pick-up and extra privacy in your backyard. Notable updates include luxury vinyl tile (2023), roof shingles (2017) and fresh paint throughout (2023). Shawnessy is a centrally located, walkable neighbourhood, offering the Shawnessy shopping center with over 250 stores and restaurants, the Shawnessy YMCA, the Shawnessy Library, Landmark Cinemas, a C-train station, and all levels of schools, elementary to high school. It borders Macleod Trail for easy access to downtown and is a short distance to Stoney Trail to get you where you need to go in a hurry.
Location
Province AB
County Calgary
Area Cal Zone S
Zoning R-C2
Direction S
Rooms
Other Rooms 1
Basement Finished, Full
Interior
Interior Features Ceiling Fan(s)
Heating Forced Air, Natural Gas
Cooling None
Flooring Carpet, Ceramic Tile, Hardwood, Vinyl
Fireplaces Number 1
Fireplaces Type Family Room, Gas
Appliance Dishwasher, Dryer, Gas Stove, Refrigerator, Washer, Window Coverings
Laundry Main Level
Exterior
Parking Features Double Garage Attached, Driveway
Garage Spaces 2.0
Garage Description Double Garage Attached, Driveway
Fence Fenced
Community Features Park, Playground, Schools Nearby, Shopping Nearby, Tennis Court(s), Walking/Bike Paths
Roof Type Asphalt Shingle
Porch Deck
Lot Frontage 40.03
Total Parking Spaces 4
Building
Lot Description Back Lane, Landscaped, Level, Rectangular Lot
Foundation Poured Concrete
Architectural Style 2 Storey
Level or Stories Two
Structure Type Brick,Vinyl Siding,Wood Frame
Others
Restrictions Utility Right Of Way
Tax ID 83162369
Ownership Private
Read Less



