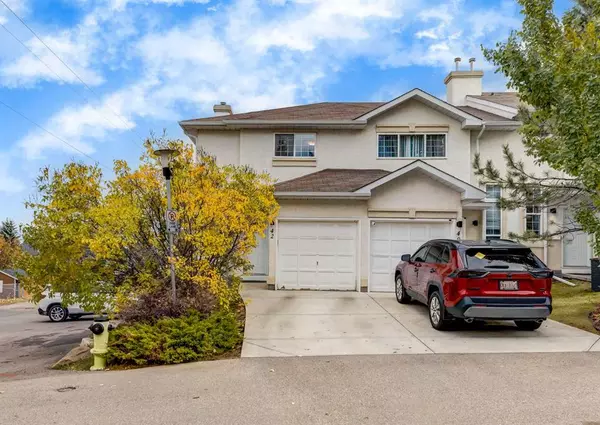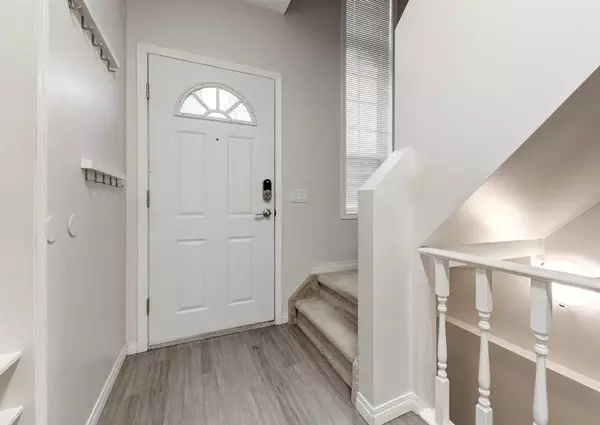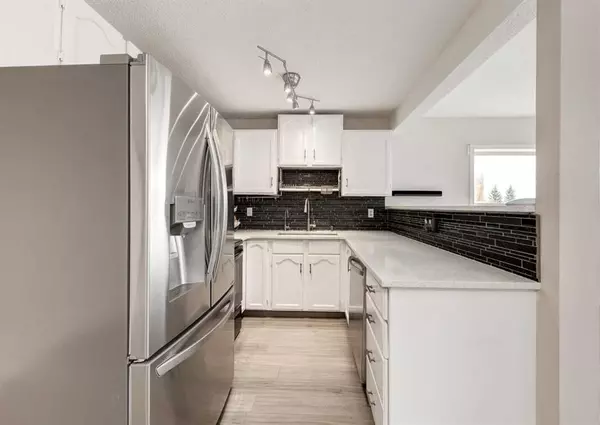For more information regarding the value of a property, please contact us for a free consultation.
42 Shawinigan LN SW Calgary, AB T2Y 3B5
Want to know what your home might be worth? Contact us for a FREE valuation!

Our team is ready to help you sell your home for the highest possible price ASAP
Key Details
Sold Price $405,000
Property Type Townhouse
Sub Type Row/Townhouse
Listing Status Sold
Purchase Type For Sale
Square Footage 1,006 sqft
Price per Sqft $402
Subdivision Shawnessy
MLS® Listing ID A2088584
Sold Date 11/08/23
Style 2 Storey
Bedrooms 3
Full Baths 2
Half Baths 1
Condo Fees $265
Originating Board Calgary
Year Built 1993
Annual Tax Amount $1,899
Tax Year 2023
Lot Size 1,092 Sqft
Acres 0.03
Property Description
This Bright and spacious 3 bedroom, END UNIT townhome is conveniently located near Fish Creek Park, Shopping, MacLeod Trail and the LRT! This unit has kitchen and upstairs quartz counters were replaced in 2020. Water tank was repalced in 2022. The main level includes a spacious kitchen with plenty of counter space overlooking the living room with corner fireplace & dining room. Upstairs the home has a large master bedroom with 3 piece ensuite, two additional nice sized bedrooms and a full 4 piece bathroom. Fully developed basement family room and full 2 peice bathroom. Outside your patio doors enjoy a semi-private yard complete with a a deck that will be planned to be replaced in the month of October/ Novemeber 2023. The seller has also paid the extra $3000 to have the extended deck replaced. It has plenty of space for your BBQ & patio furniture. Enjoy parking in the attached single garage this winter! The unit also has 3 schools conviently located within minutes walk of the unit. CBE Schools: Janet Johnstone K-Gr.4( early french immersion program)Samuel W. Shaw School( Gr, 5-9) Catholic: Father Doucet K to grade 6. The ample vistor parking is conviently located next to the unit. Book your showing now before its too late!
Location
Province AB
County Calgary
Area Cal Zone S
Zoning M-C1 d75
Direction W
Rooms
Other Rooms 1
Basement Finished, Full
Interior
Interior Features Breakfast Bar
Heating Forced Air
Cooling None
Flooring Carpet, Laminate
Fireplaces Number 1
Fireplaces Type Gas
Appliance Dishwasher, Electric Stove, Garage Control(s), Microwave Hood Fan, Refrigerator, Washer/Dryer, Window Coverings
Laundry In Basement
Exterior
Parking Features Single Garage Attached
Garage Spaces 1.0
Garage Description Single Garage Attached
Fence None
Community Features Park, Playground, Schools Nearby, Shopping Nearby
Amenities Available None
Roof Type Asphalt Shingle
Porch Rear Porch
Lot Frontage 13.09
Exposure W
Total Parking Spaces 1
Building
Lot Description Corner Lot
Foundation Poured Concrete
Architectural Style 2 Storey
Level or Stories Two
Structure Type Stucco,Wood Frame
Others
HOA Fee Include Common Area Maintenance,Insurance,Maintenance Grounds,Professional Management,Reserve Fund Contributions
Restrictions None Known
Ownership Private
Pets Allowed Restrictions, Yes
Read Less



