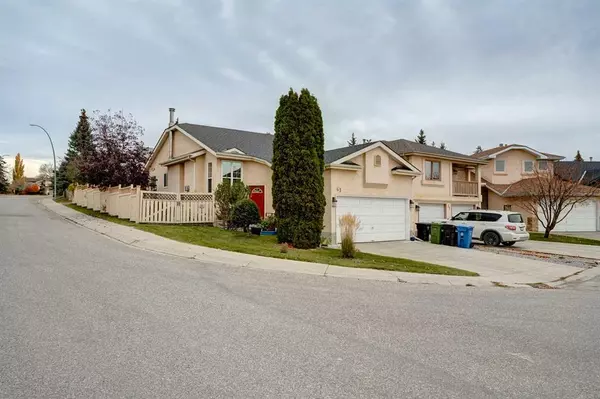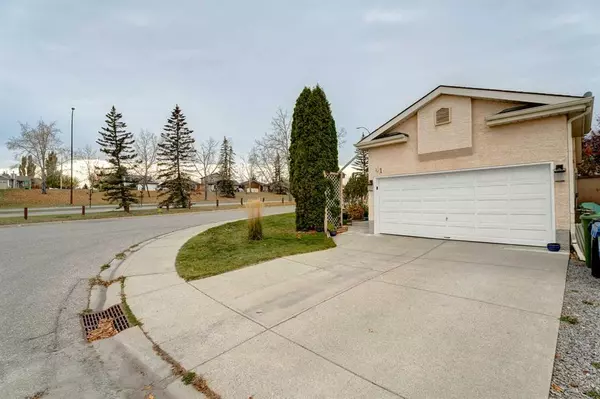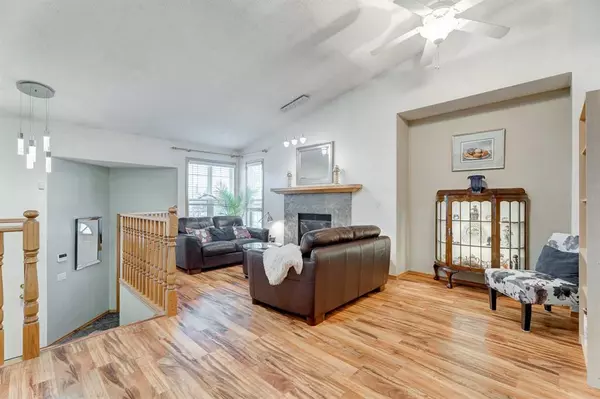For more information regarding the value of a property, please contact us for a free consultation.
41 Millbank Bay SW Calgary, AB T2Y 2Z1
Want to know what your home might be worth? Contact us for a FREE valuation!

Our team is ready to help you sell your home for the highest possible price ASAP
Key Details
Sold Price $565,000
Property Type Single Family Home
Sub Type Detached
Listing Status Sold
Purchase Type For Sale
Square Footage 1,171 sqft
Price per Sqft $482
Subdivision Millrise
MLS® Listing ID A2087877
Sold Date 11/08/23
Style Bi-Level
Bedrooms 4
Full Baths 3
Originating Board Calgary
Year Built 1991
Annual Tax Amount $2,908
Tax Year 2023
Lot Size 4,757 Sqft
Acres 0.11
Property Description
From the moment you walk in, you'll know this is a special Home! The large Foyer is perfect for welcoming guests. Natural light fills the Main Floor thanks to additional triple pane windows and the airy vaulted ceiling. Combining the Great Rm & Dining Rm allows for furniture layouts to change to suit any event. The Kitchen has generous cupboard & counter space. The only place better than the Breakfast Nook for your morning coffee is on the adjoined covered deck. The Master Bedroom has a Walk-in Closet, additional wardrobe and a private Ensuite. The two secondary Bedrooms are a great size and are either side of the beautiful Main Bath. Downstairs is a wide open Family Rm and Wet Bar. Perfect for however you entertain. The Bedroom benefits from an oversized window and the adjacent Full Bath acts as a pseudo-Ensuite. There's also a separate room perfect for Hobbies & Crafts or as developed Storage. The back yard is an oasis of annuals, perennials and trees. Being a corner lot, the massive sideyard can be an extension of the yard or used for RV storage. Located walking distance to restaurants, a coffee cafe, a pub, boutique shops, and a grocery store as well as schools, parks, playgrounds and bike / walking paths. You deserve to live this well! Make this home yours today!!
Location
Province AB
County Calgary
Area Cal Zone S
Zoning R-C1
Direction E
Rooms
Other Rooms 1
Basement Finished, Full
Interior
Interior Features Bar, Ceiling Fan(s), French Door, High Ceilings, Kitchen Island, No Smoking Home, Vaulted Ceiling(s), Vinyl Windows
Heating Forced Air
Cooling None
Flooring Carpet, Ceramic Tile, Granite
Fireplaces Number 2
Fireplaces Type Family Room, Gas, Great Room, Wood Burning
Appliance Dishwasher, Electric Stove, Garage Control(s), Range Hood, Refrigerator, Washer/Dryer, Window Coverings
Laundry In Basement
Exterior
Parking Features Concrete Driveway, Double Garage Attached, Front Drive, Garage Door Opener, Garage Faces Front
Garage Spaces 2.0
Garage Description Concrete Driveway, Double Garage Attached, Front Drive, Garage Door Opener, Garage Faces Front
Fence Fenced
Community Features Park, Playground, Schools Nearby, Shopping Nearby, Sidewalks, Street Lights, Tennis Court(s), Walking/Bike Paths
Roof Type Asphalt Shingle
Porch Patio, Rear Porch
Lot Frontage 39.9
Total Parking Spaces 4
Building
Lot Description Back Yard, Corner Lot, Cul-De-Sac, Front Yard, Lawn, Gentle Sloping, Landscaped
Foundation Poured Concrete
Architectural Style Bi-Level
Level or Stories Bi-Level
Structure Type Stucco,Wood Frame
Others
Restrictions Restrictive Covenant,Utility Right Of Way
Tax ID 82842666
Ownership Private
Read Less



