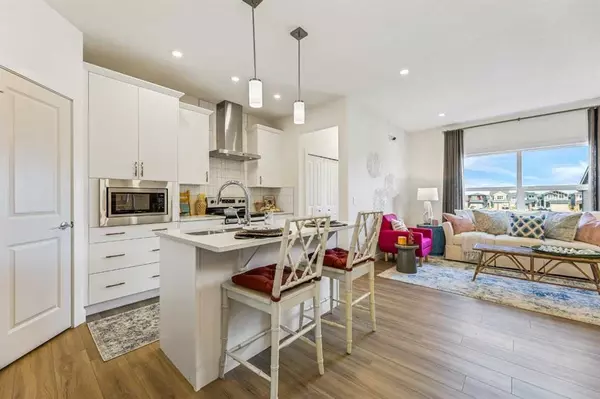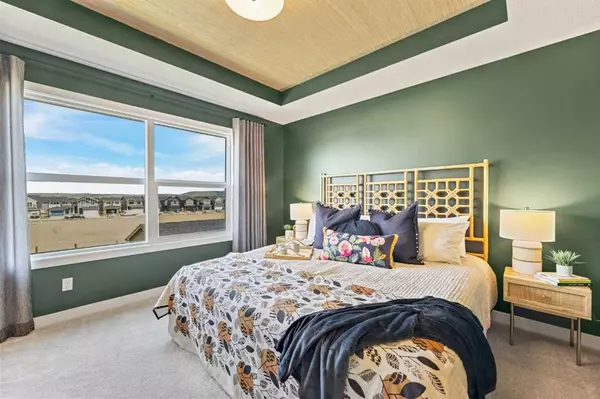For more information regarding the value of a property, please contact us for a free consultation.
44 Emberside GRV Cochrane, AB T4C 3C8
Want to know what your home might be worth? Contact us for a FREE valuation!

Our team is ready to help you sell your home for the highest possible price ASAP
Key Details
Sold Price $500,000
Property Type Single Family Home
Sub Type Semi Detached (Half Duplex)
Listing Status Sold
Purchase Type For Sale
Square Footage 1,535 sqft
Price per Sqft $325
Subdivision Fireside
MLS® Listing ID A2082582
Sold Date 11/08/23
Style 2 Storey,Side by Side
Bedrooms 3
Full Baths 2
Half Baths 1
HOA Fees $4/ann
HOA Y/N 1
Originating Board Central Alberta
Year Built 2023
Tax Year 2023
Lot Size 2,769 Sqft
Acres 0.06
Property Description
Welcome to The Daisy by Genesis Builders. One of the standout features of this home is the upgraded 9' foundation walls in the basement. This not only provides added structural integrity but also offers the potential for additional living space or customization to suit your unique needs. The great room is the heart of this home, and it features an electric fireplace with a beautifully tiled wall. This adds warmth and character to the space, creating a cozy atmosphere that's perfect for relaxation or entertaining guests. As you make your way to the master bedroom, you'll be greeted by a unique and luxurious feature - the Coffee Tray ceiling. This design element adds a touch of elegance and charm to your private sanctuary. It's the perfect backdrop for your personal style and décor. The thoughtful upgrades continue with the lighting package, which has been elevated to a matte black finish. *Photos are representative*
Location
Province AB
County Rocky View County
Zoning TBD
Direction S
Rooms
Other Rooms 1
Basement Full, Unfinished
Interior
Interior Features High Ceilings, No Animal Home, No Smoking Home, Open Floorplan
Heating Forced Air, Natural Gas
Cooling None
Flooring Carpet, Tile, Vinyl Plank
Fireplaces Number 1
Fireplaces Type Decorative, Electric, Great Room
Appliance Dishwasher, Microwave, Range, Refrigerator
Laundry Upper Level
Exterior
Parking Features Parking Pad
Garage Description Parking Pad
Fence None
Community Features Park, Playground, Schools Nearby, Shopping Nearby, Sidewalks, Street Lights
Amenities Available None
Roof Type Asphalt Shingle
Porch None
Lot Frontage 24.12
Exposure S
Total Parking Spaces 2
Building
Lot Description Back Lane, Back Yard
Foundation Poured Concrete
Architectural Style 2 Storey, Side by Side
Level or Stories Two
Structure Type Stone,Vinyl Siding,Wood Frame
New Construction 1
Others
Restrictions Restrictive Covenant,Utility Right Of Way
Ownership Private
Read Less
GET MORE INFORMATION




