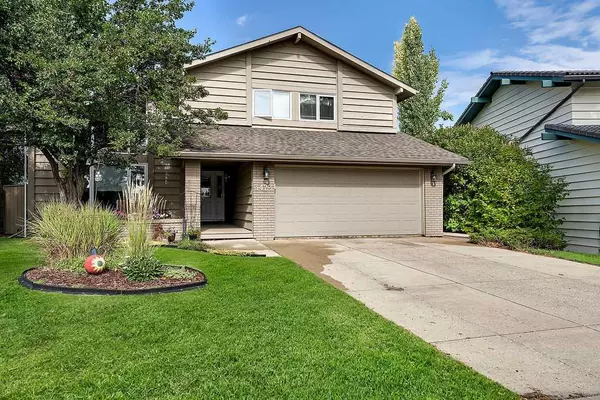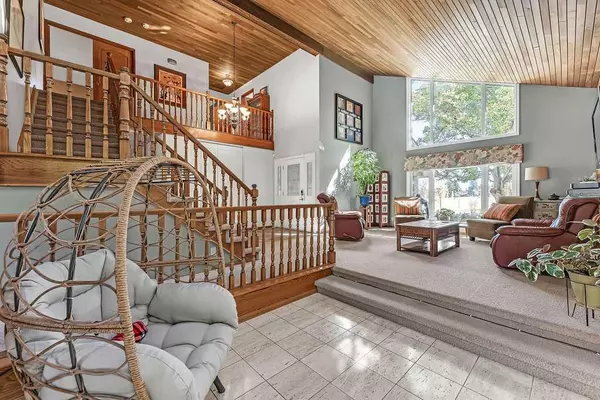For more information regarding the value of a property, please contact us for a free consultation.
3423 Oakwood DR Calgary, AB T2V4V9
Want to know what your home might be worth? Contact us for a FREE valuation!

Our team is ready to help you sell your home for the highest possible price ASAP
Key Details
Sold Price $980,000
Property Type Single Family Home
Sub Type Detached
Listing Status Sold
Purchase Type For Sale
Square Footage 2,320 sqft
Price per Sqft $422
Subdivision Oakridge
MLS® Listing ID A2088928
Sold Date 11/07/23
Style 2 Storey
Bedrooms 4
Full Baths 4
Originating Board Calgary
Year Built 1978
Annual Tax Amount $5,093
Tax Year 2023
Lot Size 9,494 Sqft
Acres 0.22
Property Description
Introducing a Stunning 4-Bedroom Home in the Heart of Oakridge and unlock the doors to your dream home. With this 3500-square-foot beauty featuring captivating vaulted ceilings. Boasting 4 bedrooms and 4 bathrooms, this fully developed basement home offers a luxurious and spacious living experience. This residence has seen numerous updates over the years, ensuring modern comfort and style. Step into your private oasis with a heated outdoor pool and a hot tub, equipped with the latest amenities, ready for relaxation and entertaining. The convenience continues with a double attached garage and a massive 9400 sqft lot featuring a northwest-facing yard. Located across from a large park and steps away from an off-leash dog park, this home seamlessly blends urban living with green spaces. With a wealth of amenities nearby, including the Social Grounds Coffee Shop, Purlieu Bistro, Apple Lady Grocer, Coop shopping center, and the Southland Leisure Centre, you'll have everything you need at your doorstep. The Stoney Trail ring road is just minutes away, providing effortless access to all parts of the city. For those who value proximity to key destinations, Rockyview Hospital, Heritage Park, and South Glenmore Park are just moments away. Families will appreciate the proximity to renowned schools like Luis Reil K-9 Science and GATE School, Nelly McClung Elementary, St. Benedict and John Ware. Opportunities like this don't come around often – a home of this size, in this prime location, with access to all these amenities. Make it yours, and live the lifestyle you've always dreamed of. It's not just a house; it's your new home waiting for you.
Location
Province AB
County Calgary
Area Cal Zone S
Zoning RC1
Direction SE
Rooms
Other Rooms 1
Basement Finished, Full
Interior
Interior Features Bar, Double Vanity, High Ceilings, Jetted Tub, Laminate Counters, Natural Woodwork, No Smoking Home, Recessed Lighting, See Remarks, Vinyl Windows, Walk-In Closet(s)
Heating Forced Air
Cooling Central Air
Flooring Carpet, Tile
Fireplaces Number 1
Fireplaces Type Brick Facing, Wood Burning
Appliance Dishwasher, Dryer, Garage Control(s), Gas Range, Microwave Hood Fan, Refrigerator, Washer, Window Coverings
Laundry Main Level
Exterior
Parking Features Double Garage Attached, Driveway
Garage Spaces 2.0
Garage Description Double Garage Attached, Driveway
Fence Fenced
Community Features Clubhouse, Park, Playground, Pool, Schools Nearby, Shopping Nearby, Sidewalks, Street Lights, Tennis Court(s), Walking/Bike Paths
Roof Type Asphalt Shingle
Porch Deck, Front Porch
Lot Frontage 37.8
Total Parking Spaces 4
Building
Lot Description Back Lane, Back Yard, Cul-De-Sac, Few Trees, Front Yard, Garden, Pie Shaped Lot, See Remarks
Foundation Poured Concrete
Architectural Style 2 Storey
Level or Stories Two
Structure Type Wood Frame,Wood Siding
Others
Restrictions None Known
Tax ID 83183045
Ownership Private
Read Less



