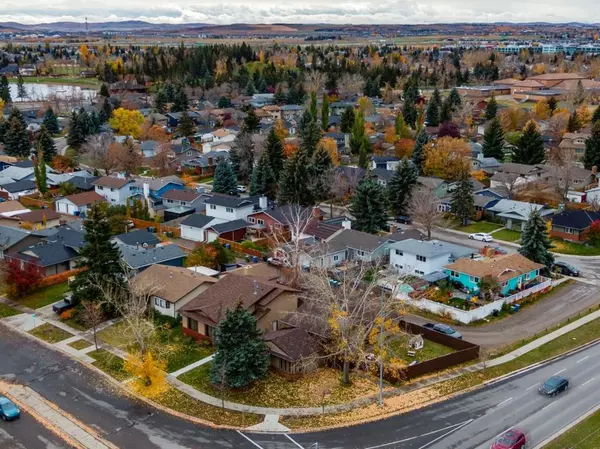For more information regarding the value of a property, please contact us for a free consultation.
200 Suncrest WAY SE Calgary, AB T2X 1W4
Want to know what your home might be worth? Contact us for a FREE valuation!

Our team is ready to help you sell your home for the highest possible price ASAP
Key Details
Sold Price $557,000
Property Type Single Family Home
Sub Type Detached
Listing Status Sold
Purchase Type For Sale
Square Footage 1,097 sqft
Price per Sqft $507
Subdivision Sundance
MLS® Listing ID A2086760
Sold Date 11/07/23
Style 4 Level Split
Bedrooms 3
Full Baths 1
HOA Fees $20/ann
HOA Y/N 1
Originating Board Calgary
Year Built 1983
Annual Tax Amount $3,121
Tax Year 2023
Lot Size 5,554 Sqft
Acres 0.13
Property Description
Welcome to your dream home in the highly sought-after community of Lake Sundance! Situated on a corner lot just 1 block from the lake entrance, this house offers almost 2,200 SqFt of developed space for you and your family to enjoy 4 seasons of exclusive fun right at your fingertips. As you step inside, you'll be greeted by the warm and inviting atmosphere of this "Classic Modern Rustic" style home. The main level features stunning laminate flooring and an open floor plan that creates a bright and spacious living area. The abundance of windows allows natural light to flood the space, creating a serene and airy ambiance. Prepare your favorite meals in the stylish and recently painted kitchen, complete with beautiful butcher block counters, a new tiled backsplash, and stainless steel appliances. The large sunken dining space is perfect for hosting memorable family dinners and gatherings. Heading upstairs, you'll find three cozy bedrooms and a newly renovated bathroom. The bathroom boasts a tiled surround and shiplap, adding a touch of elegance to your daily routine. The lower level of this home offers a large open rec space with feature wood burning stove, providing plenty of room for entertaining, relaxation, and endless possibilities. Plus, there's even space for a future bathroom, giving you the opportunity to customize this area to fit your specific needs. The oversized garage has been thoughtfully equipped with a newly installed gas heater, ensuring that your vehicles and belongings are protected and comfortable year-round. This home has been loaded with upgrades to enhance your comfort and convenience. With a new high-efficiency furnace, water tank, and AC, you'll enjoy energy efficiency and peace of mind for years to come. Outside, you'll discover a huge yard with underground sprinkler system and plenty of room for your kids to play, run, and explore to their hearts' content. And with easy access to Fish Creek Park, Stoney Trail, and MacLeod Trail, you'll have countless opportunities to enjoy the great outdoors and explore all that Calgary has to offer. Don't miss the chance to live in arguably Calgary's most desirable lake community. This home truly has it all - location, style, and upgrades galore. Schedule a viewing today and make this dream home your reality!
Location
Province AB
County Calgary
Area Cal Zone S
Zoning R-C1
Direction E
Rooms
Basement Finished, Full
Interior
Interior Features Chandelier, Closet Organizers, Kitchen Island, Natural Woodwork, No Animal Home, No Smoking Home, Open Floorplan, Storage, Wood Counters
Heating Forced Air, Natural Gas
Cooling Central Air
Flooring Carpet, Laminate, Linoleum, Tile
Fireplaces Number 1
Fireplaces Type Wood Burning Stove
Appliance Central Air Conditioner, Dishwasher, Dryer, Electric Stove, Garage Control(s), Microwave Hood Fan, Refrigerator, Washer, Window Coverings
Laundry Laundry Room
Exterior
Parking Features Double Garage Detached, Heated Garage, Insulated, Oversized
Garage Spaces 2.0
Garage Description Double Garage Detached, Heated Garage, Insulated, Oversized
Fence Fenced
Community Features Fishing, Lake, Park, Playground, Schools Nearby, Shopping Nearby, Tennis Court(s), Walking/Bike Paths
Amenities Available Beach Access, Boating, Park, Picnic Area, Playground, Racquet Courts, Recreation Facilities
Roof Type Asphalt Shingle
Porch Deck, Patio
Lot Frontage 66.83
Total Parking Spaces 6
Building
Lot Description Back Lane, Back Yard, Corner Lot, Few Trees, Lawn, Low Maintenance Landscape, No Neighbours Behind, Irregular Lot, Landscaped
Foundation Poured Concrete
Architectural Style 4 Level Split
Level or Stories 4 Level Split
Structure Type Wood Frame,Wood Siding
Others
Restrictions None Known
Tax ID 82974430
Ownership Private
Read Less



