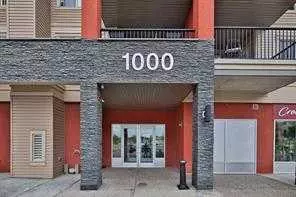For more information regarding the value of a property, please contact us for a free consultation.
403 Mackenzie WAY SW #1312 Airdrie, AB T4B 3V7
Want to know what your home might be worth? Contact us for a FREE valuation!

Our team is ready to help you sell your home for the highest possible price ASAP
Key Details
Sold Price $243,000
Property Type Condo
Sub Type Apartment
Listing Status Sold
Purchase Type For Sale
Square Footage 760 sqft
Price per Sqft $319
Subdivision Downtown
MLS® Listing ID A2080137
Sold Date 11/07/23
Style Low-Rise(1-4)
Bedrooms 2
Full Baths 2
Condo Fees $452/mo
Originating Board Central Alberta
Year Built 2013
Annual Tax Amount $1,259
Tax Year 2023
Property Description
Situated in a beautiful west facing setting this 3rd floor condo unit offers 2 bedrooms & 2 full baths, in suite laundry with a sunbathers dream deck space south west facing exposure. Titled underground parking space,, in suite storage and numerous great small business's ground level to utilize and shop at. Just steps to shopping, entertainment, restaurants, essential services and the downtown/main street Airdrie. Granite counter tops maple cabinets and stainless steel appliances accent the kitchen space with eat up kitchen counter flowing into the living room space w/ deck access. The primary suite features a 4pc ensuite bath, the additional main bath is also a 4pc, spacious storage off the entrance & the in suite laundry is closeted for separation from the suite and sound dampening. This stylish and functional unit is very appealing for a first-time buyer or downsizing empty nester, and offers an incredibly convenient central location in Airdrie.
Location
Province AB
County Airdrie
Zoning M3
Direction W
Interior
Interior Features Granite Counters, Kitchen Island, No Smoking Home, Open Floorplan
Heating Baseboard, Natural Gas
Cooling None
Flooring Carpet, Ceramic Tile
Appliance Dishwasher, Dryer, Microwave Hood Fan, Refrigerator, Stove(s), Washer, Window Coverings
Laundry In Unit
Exterior
Garage Titled, Underground
Garage Spaces 1.0
Garage Description Titled, Underground
Community Features Park, Schools Nearby, Shopping Nearby, Walking/Bike Paths
Amenities Available Elevator(s), Parking, Secured Parking
Roof Type Membrane,Rubber
Porch Balcony(s)
Parking Type Titled, Underground
Exposure W
Total Parking Spaces 1
Building
Story 4
Architectural Style Low-Rise(1-4)
Level or Stories Single Level Unit
Structure Type Stucco,Vinyl Siding
Others
HOA Fee Include Common Area Maintenance,Heat,Insurance,Professional Management,Reserve Fund Contributions,Sewer,Snow Removal,Trash,Water
Restrictions Pet Restrictions or Board approval Required,Pets Allowed
Ownership Private
Pets Description Restrictions, Yes
Read Less
GET MORE INFORMATION




